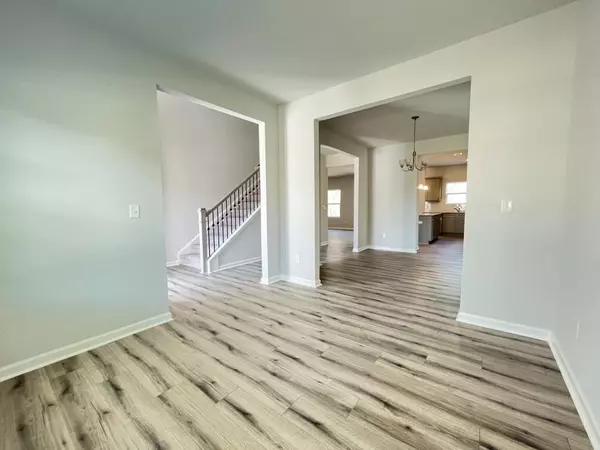$429,825
$429,825
For more information regarding the value of a property, please contact us for a free consultation.
4 Beds
2.5 Baths
2,402 SqFt
SOLD DATE : 06/20/2023
Key Details
Sold Price $429,825
Property Type Single Family Home
Sub Type Single Family Residence
Listing Status Sold
Purchase Type For Sale
Square Footage 2,402 sqft
Price per Sqft $178
Subdivision Clark Lake Village
MLS Listing ID 7191252
Sold Date 06/20/23
Style Contemporary/Modern, Traditional
Bedrooms 4
Full Baths 2
Half Baths 1
Construction Status New Construction
HOA Fees $900
HOA Y/N Yes
Originating Board First Multiple Listing Service
Year Built 2023
Tax Year 2023
Property Description
Welcome home to our fabulous 4 bedroom 2.5 bathroom "Drew" floor plan at Clark Lake Village and in the very sought after Grayson school district. This awesome home built by Direct Residential Communities is minutes from all the shops and restaurants you can imagine and within walking distance of the schools. The "Drew" not only features a view to the swimming pool and cabana here at Clark Lake Village, but an open and airy floor plan ready for entertaining. The oversized kitchen with granite counter-tops, subway tiles backsplash and a large island for the chef in the family is waiting for you. While entertaining in your beautiful kitchen you will have the experience of an awesome view to the family room with an inviting fireplace. As you venture to the second level you will find the expansive master suite with a sitting area for reading and relaxing before sleep takes over. The spacious ensuite has a soaking garden tub, double vanities and a huge walk-in closet. You will find the secondary bedrooms are perfectly sized with walk-in closets. This home will not last long and need a family to call it home. Looking forward to seeing you. STOCK PHOTOS. This is not the actual home.
Location
State GA
County Gwinnett
Lake Name None
Rooms
Bedroom Description Oversized Master, Sitting Room
Other Rooms None
Basement None
Dining Room Seats 12+, Separate Dining Room
Interior
Interior Features Disappearing Attic Stairs, Double Vanity, Entrance Foyer, High Ceilings 9 ft Main, Permanent Attic Stairs, Walk-In Closet(s)
Heating Central, Natural Gas, Zoned
Cooling Ceiling Fan(s), Central Air, Zoned
Flooring Carpet, Vinyl
Fireplaces Number 1
Fireplaces Type Blower Fan, Circulating, Factory Built, Family Room, Gas Log, Gas Starter
Window Features Double Pane Windows, Insulated Windows
Appliance Dishwasher, Gas Range, Gas Water Heater, Microwave
Laundry Upper Level
Exterior
Exterior Feature Private Yard
Parking Features Garage, Garage Faces Front, Level Driveway
Garage Spaces 2.0
Fence None
Pool None
Community Features Dog Park, Homeowners Assoc, Lake, Near Schools, Near Shopping, Near Trails/Greenway, Pool, Sidewalks
Utilities Available Cable Available, Electricity Available, Natural Gas Available, Phone Available
Waterfront Description None
View Pool
Roof Type Shingle, Wood
Street Surface Paved
Accessibility Accessible Entrance
Handicap Access Accessible Entrance
Porch Front Porch
Private Pool false
Building
Lot Description Front Yard, Level
Story Two
Foundation Slab
Sewer Public Sewer
Water Public
Architectural Style Contemporary/Modern, Traditional
Level or Stories Two
Structure Type Brick Front
New Construction No
Construction Status New Construction
Schools
Elementary Schools Starling
Middle Schools Couch
High Schools Grayson
Others
HOA Fee Include Maintenance Structure, Maintenance Grounds
Senior Community no
Restrictions true
Ownership Fee Simple
Acceptable Financing Cash, Conventional, FHA, VA Loan
Listing Terms Cash, Conventional, FHA, VA Loan
Financing no
Special Listing Condition None
Read Less Info
Want to know what your home might be worth? Contact us for a FREE valuation!

Our team is ready to help you sell your home for the highest possible price ASAP

Bought with Norman & Associates Atlanta
Making real estate simple, fun and stress-free!






