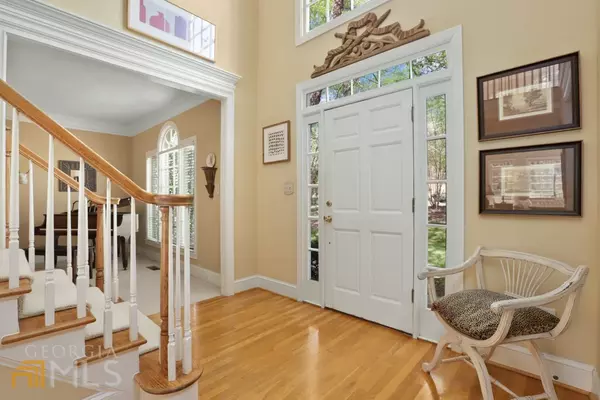Bought with Chinwe C. Osuji • Chapman Hall Premier, Realtors
$760,000
$750,000
1.3%For more information regarding the value of a property, please contact us for a free consultation.
4 Beds
3.5 Baths
3,876 SqFt
SOLD DATE : 06/23/2023
Key Details
Sold Price $760,000
Property Type Single Family Home
Sub Type Single Family Residence
Listing Status Sold
Purchase Type For Sale
Square Footage 3,876 sqft
Price per Sqft $196
Subdivision Farmbrook Estates
MLS Listing ID 10149597
Sold Date 06/23/23
Style Traditional
Bedrooms 4
Full Baths 3
Half Baths 1
Construction Status Resale
HOA Fees $725
HOA Y/N Yes
Year Built 1993
Annual Tax Amount $4,943
Tax Year 2022
Lot Size 1.149 Acres
Property Description
Don't miss this fantastic opportunity in coveted Farmbrook Estates. The gorgeous cul-de-sac lot is over an acre with a serene natural backyard that has plenty of open area for pets, playsets and outdoor activities. Step into the soaring two story foyer with a view to the stunning formal dining room. To the right is a separate sitting room, ideal for a quiet reading spot. The fireside great room has a wall of palladium windows to stream in the natural light and enjoy the view to the backyard. This area is open to the expansive kitchen with an oversized island and sunny breakfast area. Such a wonderful flow for entertaining and enough space for your largest gatherings. Another room is tucked in next to the guest bathroom, perfect for today's must have home office. The gracious primary ensuite is on the second level featuring dramatic tray ceilings, sitting room and a romantic fireplace. Check out the massive walk-in closet, what an unexpected bonus in this already amazing home! Three more cheery bedrooms, two sharing a jack-n-jill bath and one with its own private bathroom complete this level. The full daylight basement offers unlimited potential and is just waiting for your touches! All of this in the award winning Johns Creek High School district and close to parks, shopping and dining.
Location
State GA
County Fulton
Rooms
Basement Bath/Stubbed, Daylight, Interior Entry, Exterior Entry, Full
Interior
Interior Features Bookcases, Tray Ceiling(s), Pulldown Attic Stairs, Walk-In Closet(s)
Heating Natural Gas, Central, Zoned
Cooling Ceiling Fan(s), Central Air
Flooring Hardwood, Carpet
Fireplaces Number 2
Fireplaces Type Family Room, Master Bedroom, Gas Starter, Gas Log
Exterior
Parking Features Garage Door Opener, Garage, Kitchen Level, Side/Rear Entrance
Community Features Pool, Street Lights, Tennis Court(s), Walk To Shopping
Utilities Available Underground Utilities, Cable Available, Electricity Available, High Speed Internet, Natural Gas Available, Phone Available, Sewer Available, Water Available
Roof Type Composition
Building
Story Three Or More
Sewer Public Sewer
Level or Stories Three Or More
Construction Status Resale
Schools
Elementary Schools State Bridge Crossing
Middle Schools Autrey Milll
High Schools Johns Creek
Others
Financing Conventional
Read Less Info
Want to know what your home might be worth? Contact us for a FREE valuation!

Our team is ready to help you sell your home for the highest possible price ASAP

© 2024 Georgia Multiple Listing Service. All Rights Reserved.
Making real estate simple, fun and stress-free!






