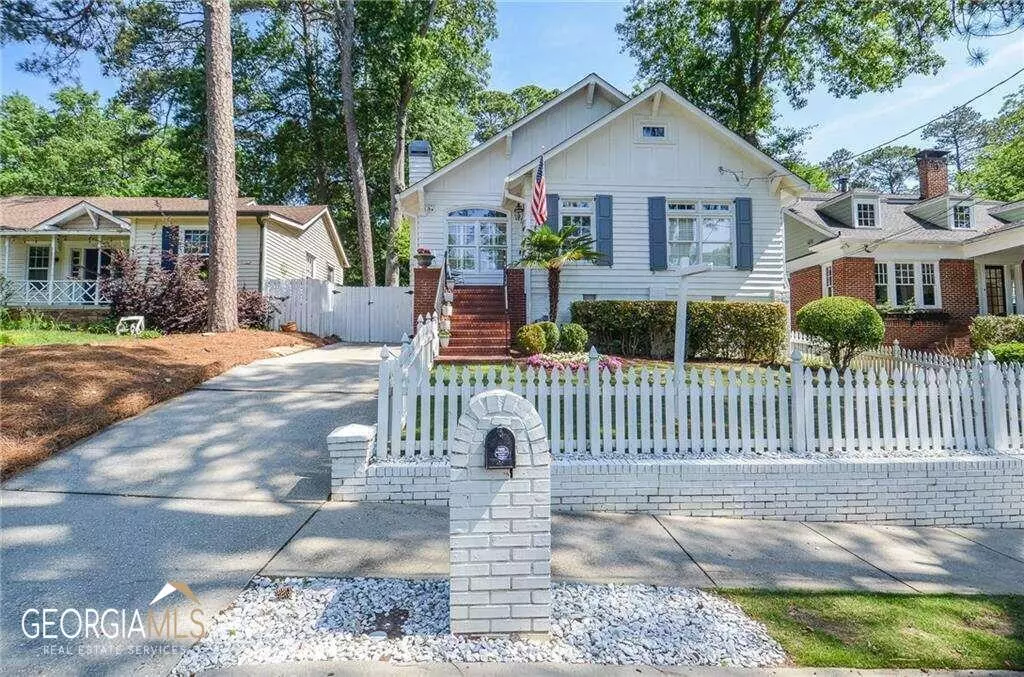$870,000
$865,000
0.6%For more information regarding the value of a property, please contact us for a free consultation.
3 Beds
3 Baths
2,831 SqFt
SOLD DATE : 06/20/2023
Key Details
Sold Price $870,000
Property Type Single Family Home
Sub Type Single Family Residence
Listing Status Sold
Purchase Type For Sale
Square Footage 2,831 sqft
Price per Sqft $307
Subdivision Peachtree Hills
MLS Listing ID 10158736
Sold Date 06/20/23
Style Brick Front,Bungalow/Cottage,Traditional
Bedrooms 3
Full Baths 3
HOA Y/N No
Originating Board Georgia MLS 2
Year Built 1910
Annual Tax Amount $9,426
Tax Year 2021
Lot Size 9,191 Sqft
Acres 0.211
Lot Dimensions 9191.16
Property Description
BEAUTIFUL PROPERTY! Located in highly sought-after PEACHTREE HILLS this stunning home offers HEATED POOL & Cabana along with THREE BEDROOMS and THREE BATHROOMS, PLUS TWO BONUS ROOMS. One large DINING ROOM/BAR Bonus Room located directly off pool and surrounding decks and one upstairs GUEST ROOM/OFFICE Bonus Room. The deep homesite provides your own private backyard oasis boasting full size heated pool with built in hot tub, porch bed swing, she-shed/cabana house, large pool deck, freestanding fireplace, surrounding oversized deck with room for seating, dining & grilling! The large wood deck overlooking the fenced-in oasis provides perfect entertaining spaces. Walking up the homes stunning brick front steps leads you into the mixture of traditional charm and modern elegance featuring a hardwood staircase with iron balusters leading to Guest/Office Loft bonus room area overlooking a spacious Great Family Room boasting a built in bookcase, brick fireplace, & tons of natural light to fill the space. Down the hall you will find the private Primary Suite with walk in closet & bathroom. The chef's daylight Kitchen features double ovens, wine rack and a adorable built in breakfast shelf nook piece. The generously sized two Guest Bedrooms with great closet space, plus two full hall baths provide ample space throughout the home. An oversized Dining/Bar bonus room is located in the rear of the home overlooking the private backyard, with wall to wall windows and includes a full DINING BAR including granite countertops, ice maker, sink, wine fridge & so much more. Upgrades can be found in the home such as; hardwoods and/or tile floors and plantation shutters throughout. An unfinished Crawl Space has been treated professionally to offer extra storage. The elongated driveway provides ample room for parking, fenced in front yard & fenced in backyard. This awesome property, located in the heart of Buckhead, provides in-town neighborhood walking, close to coffee shops, ice cream parlors, restaurants, upscale shopping, parks, tennis courts, rec center & so much more! This is the perfect location for anyone who loves the city life with a suburban feel. Don't miss the chance to call this gorgeous home with many unique features yours! SHOWINGS WILL BEGIN SATURDAY MAY 13, 2023.
Location
State GA
County Fulton
Rooms
Other Rooms Pool House
Basement Crawl Space
Dining Room Separate Room
Interior
Interior Features Bookcases, Vaulted Ceiling(s), Walk-In Closet(s), Wet Bar, Master On Main Level
Heating Central
Cooling Central Air
Flooring Hardwood, Tile
Fireplaces Number 1
Fireplaces Type Family Room, Factory Built
Fireplace Yes
Appliance Dishwasher, Double Oven, Oven/Range (Combo)
Laundry In Hall
Exterior
Parking Features Parking Pad, Side/Rear Entrance, Off Street
Garage Spaces 4.0
Fence Fenced, Back Yard, Front Yard, Wood
Pool In Ground
Community Features None
Utilities Available Underground Utilities, Cable Available, Electricity Available, Natural Gas Available, Phone Available, Sewer Available, Water Available
Waterfront Description No Dock Or Boathouse
View Y/N No
Roof Type Composition
Total Parking Spaces 4
Garage No
Private Pool Yes
Building
Lot Description Level, Private
Faces GA400 - Take Exit 1B -Sydney Marcus Blvd - Keep right at the fork, follow signs for Piedmont Road and merge onto Sidney Marcus Blvd NE - Left onto Piedmont Rd - Right onto Lindbergh - Left onto Peachtree Hills Ave - Home is on Right
Foundation Slab
Sewer Public Sewer
Water Public
Structure Type Concrete,Brick
New Construction No
Schools
Elementary Schools Rivers
Middle Schools Sutton
High Schools North Atlanta
Others
HOA Fee Include None
Tax ID 17 010200050378
Security Features Smoke Detector(s)
Acceptable Financing Cash, Conventional, FHA, VA Loan
Listing Terms Cash, Conventional, FHA, VA Loan
Special Listing Condition Resale
Read Less Info
Want to know what your home might be worth? Contact us for a FREE valuation!

Our team is ready to help you sell your home for the highest possible price ASAP

© 2025 Georgia Multiple Listing Service. All Rights Reserved.
Making real estate simple, fun and stress-free!






