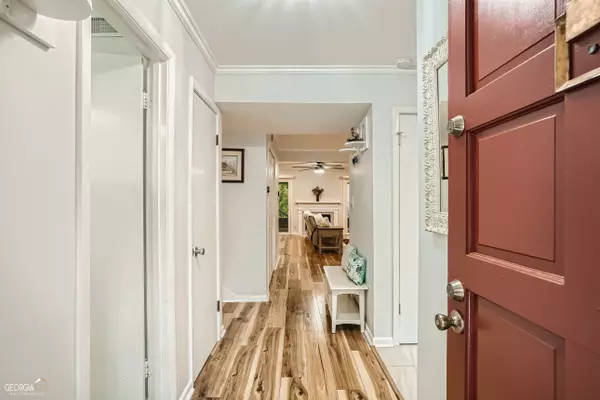Bought with Non-Mls Salesperson • Non-Mls Company
$410,000
$410,000
For more information regarding the value of a property, please contact us for a free consultation.
3 Beds
2.5 Baths
1,628 SqFt
SOLD DATE : 06/01/2023
Key Details
Sold Price $410,000
Property Type Townhouse
Sub Type Townhouse
Listing Status Sold
Purchase Type For Sale
Square Footage 1,628 sqft
Price per Sqft $251
Subdivision Druid Knoll
MLS Listing ID 10158381
Sold Date 06/01/23
Style Contemporary,Traditional
Bedrooms 3
Full Baths 2
Half Baths 1
Construction Status Resale
HOA Fees $4,652
HOA Y/N Yes
Year Built 1974
Annual Tax Amount $2,737
Tax Year 2022
Lot Size 43 Sqft
Property Description
Welcome to this beautifully updated and perfectly maintained townhome located in the desirable Brookhaven/Buckhead area. Situated towards the back of the sought-after Druid Knoll community, this home offers a prime location that ensures tranquility and privacy. As you step inside, you'll be captivated by the solid surface flooring that flows seamlessly throughout the entire home. The gorgeous wide-plank hardwood floors feature beautiful textural variation, adding a touch of elegance to the space. The open concept living and dining area is bathed in natural light, creating a bright and welcoming atmosphere for entertaining or relaxing with family and friends. A cozy fireplace adds a warm focal point to the room, while two sets of sliding glass doors provide easy access to the AMAZING screened-in porch. Imagine enjoying your morning coffee or hosting a gathering on the screened-in porch, which offers serene wooded views and a peaceful retreat from the outside world. It's the perfect spot to unwind and take in the beauty of nature. Additionally, a third set of sliding glass doors in the kitchen floods the space with extra daylight and provides convenient access to the patio, ideal for setting up a grill or creating an outdoor seating area. The kitchen has been tastefully renovated and boasts classic white cabinetry, black granite countertops, and sleek stainless steel appliances, including a double oven. The combination of style and functionality makes this kitchen a chef's dream. With ample counter space and storage options, meal preparation becomes a breeze. The oversized master bedroom is a true sanctuary, offering a custom closet and a stylish ensuite bath. The ensuite bath features double sinks, a large zero-entry shower with modern fixtures and finishes, and beautifully curated tile selections. It's a spa-like oasis where you can indulge in relaxation and rejuvenation. The two additional bedrooms in the home also feature custom Elfa closet systems, ensuring ample storage for your belongings. These bedrooms share a renovated hall bath that has been meticulously upgraded to perfection. Every detail has been carefully considered to create a space that exudes both style and functionality. Convenience is key with the laundry room located upstairs, allowing for easy access and added practicality. No more lugging laundry up and down the stairs - it's all taken care of on the same floor as the bedrooms. This townhome offers easy in-out access with two assigned parking spots located directly in front of the home, ensuring convenience and ease for you and your guests. The location is superb, with quick access to major highways such as I-85 and proximity to Brookhaven, Buckhead, Chamblee, the new CHOA complex, and Emory/CDC. Whether you're commuting or exploring the vibrant city, you'll find that everything is within reach. The Druid Knoll community boasts a beautiful pool, providing a refreshing oasis for hot summer days or a place to relax and soak up the sun. Take advantage of this wonderful amenity and create lasting memories with family and friends. This townhome offers the BEST location in the complex, tucked away towards the back for ultimate privacy and tranquility. With its impeccable updates, meticulous maintenance, and ideal location, this home truly has it all. Don't miss out on the opportunity to make it yours and experience the best of Brookhaven/Buckhead living.
Location
State GA
County Dekalb
Rooms
Basement None
Interior
Interior Features Roommate Plan
Heating Central, Forced Air, Heat Pump, Zoned
Cooling Ceiling Fan(s), Central Air, Zoned
Flooring Hardwood, Tile
Fireplaces Number 1
Exterior
Parking Features Assigned
Garage Spaces 2.0
Community Features Pool, Walk To Public Transit, Walk To Schools, Walk To Shopping
Utilities Available Underground Utilities, Cable Available, Electricity Available, High Speed Internet, Phone Available, Sewer Available, Water Available
Roof Type Composition
Building
Story Two
Foundation Slab
Sewer Public Sewer
Level or Stories Two
Construction Status Resale
Schools
Elementary Schools Woodward
Middle Schools Sequoyah
High Schools Cross Keys
Others
Acceptable Financing Cash, Conventional, VA Loan
Listing Terms Cash, Conventional, VA Loan
Financing Cash
Read Less Info
Want to know what your home might be worth? Contact us for a FREE valuation!

Our team is ready to help you sell your home for the highest possible price ASAP

© 2025 Georgia Multiple Listing Service. All Rights Reserved.
Making real estate simple, fun and stress-free!






