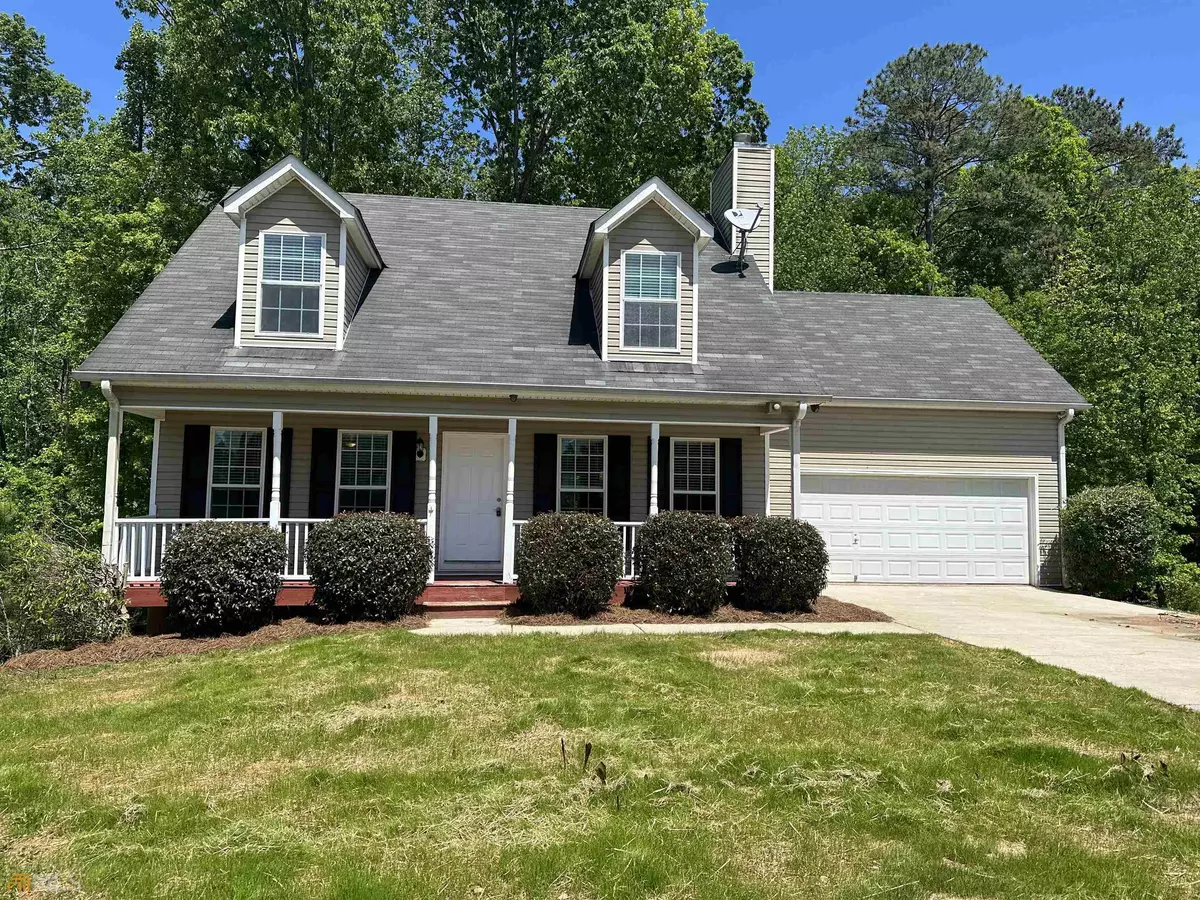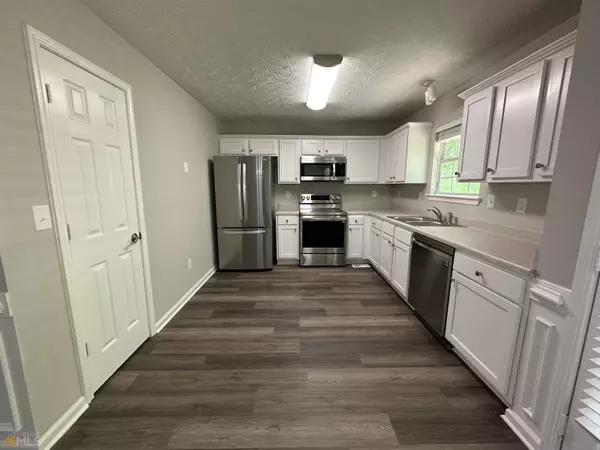$319,900
$319,900
For more information regarding the value of a property, please contact us for a free consultation.
4 Beds
2.5 Baths
2,880 SqFt
SOLD DATE : 06/02/2023
Key Details
Sold Price $319,900
Property Type Single Family Home
Sub Type Single Family Residence
Listing Status Sold
Purchase Type For Sale
Square Footage 2,880 sqft
Price per Sqft $111
Subdivision Brown Bridge Crossing
MLS Listing ID 20116885
Sold Date 06/02/23
Style Cape Cod,Craftsman,Traditional
Bedrooms 4
Full Baths 2
Half Baths 1
HOA Y/N No
Originating Board Georgia MLS 2
Year Built 2007
Annual Tax Amount $2,687
Tax Year 2021
Lot Size 0.690 Acres
Acres 0.69
Lot Dimensions 30056.4
Property Description
As you enter this charming home, you will be greeted by a warm and inviting foyer that leads into the spacious living room. The living room is perfect for entertaining guests or simply relaxing with your family members. The cozy fireplace adds to the charm and warmth of this room. The dining room is adjacent to the living room and offers ample space for hosting family dinners or special occasions. The kitchen is equipped with modern appliances and plenty of cabinetry. The kitchen offers easy access to the rear deck, which is perfect for grilling and outdoor dining. The primary bedroom is grand with a large en-suite bathroom and large walk-in closet. The upper level of this home features three additional bedrooms, each with good closet space and plenty of natural light. The unfinished basement provides plenty of storage and expansion opportunities. The basement also offers endless possibilities for a bonus room, home gym or theater space. The backyard is well-manicured with mature trees and is situated on a creek. The neighborhood is close to parks, shopping centers and major highways. This is the perfect home for those who appreciate space, charm, and unbeatable location.
Location
State GA
County Newton
Rooms
Basement Concrete, Interior Entry, Exterior Entry, Full
Interior
Interior Features Vaulted Ceiling(s), Double Vanity, Walk-In Closet(s), Master On Main Level
Heating Central
Cooling Ceiling Fan(s), Central Air
Flooring Carpet, Vinyl
Fireplaces Number 1
Fireplace Yes
Appliance Dryer, Washer, Dishwasher, Microwave, Oven/Range (Combo), Refrigerator, Stainless Steel Appliance(s)
Laundry Laundry Closet, In Hall, Upper Level
Exterior
Parking Features Attached, Garage Door Opener, Garage
Community Features Sidewalks, Street Lights, Near Public Transport, Walk To Schools, Near Shopping
Utilities Available Electricity Available, Phone Available, Sewer Available, Water Available
View Y/N No
Roof Type Composition
Garage Yes
Private Pool No
Building
Lot Description Sloped
Faces GPS has proven to be accurate.
Sewer Public Sewer
Water Public
Structure Type Vinyl Siding
New Construction No
Schools
Elementary Schools Porterdale
Middle Schools Clements
High Schools Newton
Others
HOA Fee Include None
Tax ID C043000000183000
Special Listing Condition Updated/Remodeled
Read Less Info
Want to know what your home might be worth? Contact us for a FREE valuation!

Our team is ready to help you sell your home for the highest possible price ASAP

© 2025 Georgia Multiple Listing Service. All Rights Reserved.
Making real estate simple, fun and stress-free!






