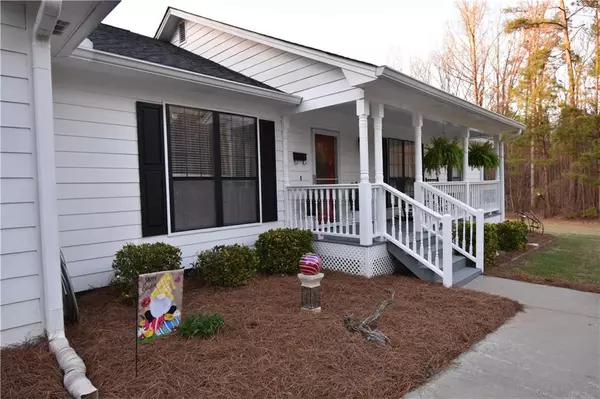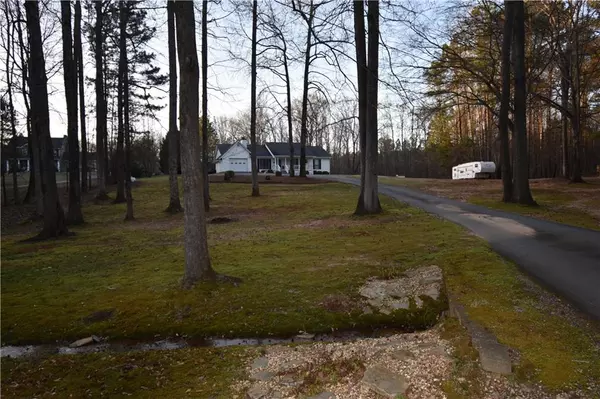$425,000
$425,000
For more information regarding the value of a property, please contact us for a free consultation.
4 Beds
3 Baths
2,088 SqFt
SOLD DATE : 05/26/2023
Key Details
Sold Price $425,000
Property Type Single Family Home
Sub Type Single Family Residence
Listing Status Sold
Purchase Type For Sale
Square Footage 2,088 sqft
Price per Sqft $203
Subdivision Sunset Bend
MLS Listing ID 7183868
Sold Date 05/26/23
Style Ranch
Bedrooms 4
Full Baths 3
Construction Status Resale
HOA Y/N No
Originating Board First Multiple Listing Service
Year Built 1991
Annual Tax Amount $3,342
Tax Year 2022
Lot Size 3.030 Acres
Acres 3.03
Property Description
This beautifully decorated house is located in the very desirable Walton County. It is perfectly situated in the middle of a quiet wooded 3 acre lot. This home features 4 bedrooms/3 bathrooms, open floor plan, beautiful stone wood burning fire place, granite countertops, tile floors in bathrooms, beautifully renovated master bathroom, farmhouse style eat-in kitchen, oversized pantry/laundry room, screened in back porch that overlooks a beautiful in-ground swimming pool with slide/diving board. This home is located in zone five which gives the option to pick between Walnut Grove Schools and Social Circle City Schools. Make your appointment today, this home will not be on the market for long.
Location
State GA
County Walton
Lake Name None
Rooms
Bedroom Description Master on Main
Other Rooms Outbuilding
Basement Crawl Space
Main Level Bedrooms 4
Dining Room Other
Interior
Interior Features High Ceilings 10 ft Main
Heating Electric
Cooling Central Air
Flooring Carpet, Ceramic Tile
Fireplaces Number 1
Fireplaces Type Living Room
Window Features Shutters
Appliance Dishwasher, Electric Range
Laundry Laundry Room, Main Level
Exterior
Exterior Feature Private Yard
Parking Features Attached, Garage, Garage Door Opener, Kitchen Level
Garage Spaces 1.0
Fence Back Yard, Privacy
Pool In Ground
Community Features None
Utilities Available Cable Available, Electricity Available, Water Available
Waterfront Description None
View Pool, Trees/Woods
Roof Type Other
Street Surface Other
Accessibility None
Handicap Access None
Porch Covered, Front Porch, Screened
Private Pool true
Building
Lot Description Back Yard, Cul-De-Sac, Front Yard, Level, Wooded
Story One
Foundation See Remarks
Sewer Septic Tank
Water Public
Architectural Style Ranch
Level or Stories One
Structure Type Other
New Construction No
Construction Status Resale
Schools
Elementary Schools Social Circle
Middle Schools Social Circle
High Schools Social Circle
Others
Senior Community no
Restrictions false
Tax ID N081A00000010000
Special Listing Condition None
Read Less Info
Want to know what your home might be worth? Contact us for a FREE valuation!

Our team is ready to help you sell your home for the highest possible price ASAP

Bought with RE/MAX Center
Making real estate simple, fun and stress-free!






