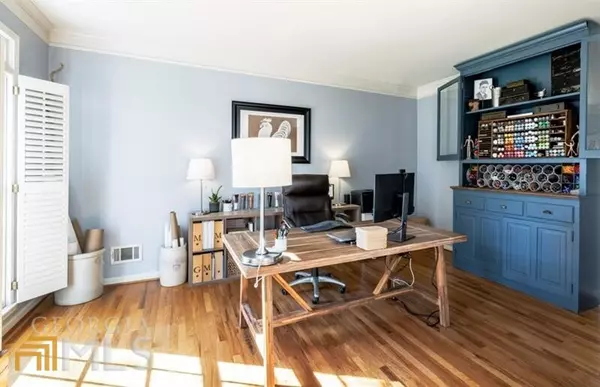Bought with Allyson C. Keating
$870,000
$850,000
2.4%For more information regarding the value of a property, please contact us for a free consultation.
5 Beds
4.5 Baths
4,812 SqFt
SOLD DATE : 05/30/2023
Key Details
Sold Price $870,000
Property Type Single Family Home
Sub Type Other
Listing Status Sold
Purchase Type For Sale
Square Footage 4,812 sqft
Price per Sqft $180
Subdivision Carriage Park
MLS Listing ID 10148199
Sold Date 05/30/23
Style Brick 4 Side,Traditional
Bedrooms 5
Full Baths 4
Half Baths 1
Construction Status Resale
HOA Y/N Yes
Year Built 1990
Annual Tax Amount $5,684
Tax Year 2022
Lot Size 0.397 Acres
Property Description
Renovated 5 bedroom, 4 1/2 bath brick home with finished basement featuring guest bedroom, full bath, office and media room. Located in Carriage Park, a sought-after swim/tennis community. This home has best of both worlds, a Roswell address with East Cobb's top-ranked schools: Tritt Elementary, Hightower Trail Middle School and Pope High School. As you enter, you will find a light-filled two story foyer. On the left, office/study with French doors. On the right, spacious dining room which seats 12. The gourmet kitchen is designed with granite countertops, large island and stainless appliances including gas range and wine chiller. The open floorplan includes family room with fireplace and built-in bookcases, large sunroom as well as breakfast room. Vaulted sunroom opens to family room, creating the perfect flow for entertaining. Large deck overlooks the private backyard. The main level also include powder room, laundry room and two car side-entry garage. Upstairs you will find spacious master suite with hardwood floors, trey ceiling, walk-in closet and newly renovated spa bath that includes vaulted ceiling, dual vanities with Quartz countertops, free-standing soaking tub and frameless shower. The second floor also includes guest bedroom with walk-in closet and ensuite bath as well as two additional bedrooms and full bath. Finished basement includes media room/family room, office, guest bedroom with sitting room and full bath. Private exterior entrance.
Location
State GA
County Cobb
Rooms
Basement Bath Finished, Concrete, Exterior Entry, Finished, Full, Interior Entry
Interior
Interior Features Separate Shower, Soaking Tub, Tray Ceiling(s), Two Story Foyer, Walk-In Closet(s)
Heating Forced Air, Natural Gas, Zoned
Cooling Ceiling Fan(s), Zoned
Flooring Hardwood
Fireplaces Number 1
Fireplaces Type Factory Built
Exterior
Exterior Feature Sprinkler System
Parking Features Attached, Garage, Kitchen Level
Community Features Clubhouse, Playground, Pool, Swim Team, Tennis Court(s), Walk To Schools, Walk To Shopping
Utilities Available Cable Available, Electricity Available, High Speed Internet, Natural Gas Available, Phone Available, Sewer Available, Water Available
Roof Type Composition
Building
Story Three Or More
Sewer Public Sewer
Level or Stories Three Or More
Structure Type Sprinkler System
Construction Status Resale
Schools
Elementary Schools Tritt
Middle Schools Hightower Trail
High Schools Pope
Others
Financing Conventional
Read Less Info
Want to know what your home might be worth? Contact us for a FREE valuation!

Our team is ready to help you sell your home for the highest possible price ASAP

© 2025 Georgia Multiple Listing Service. All Rights Reserved.
Making real estate simple, fun and stress-free!






