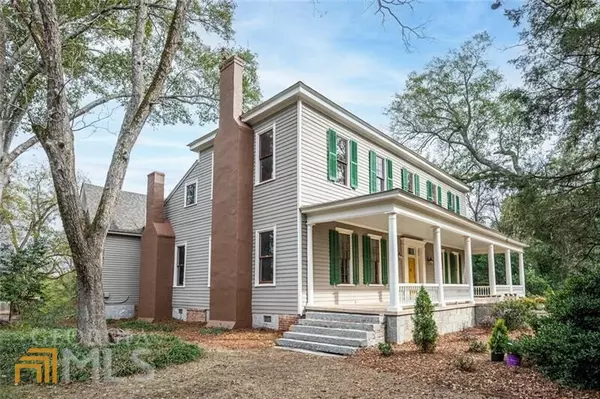$459,000
$459,000
For more information regarding the value of a property, please contact us for a free consultation.
4 Beds
3 Baths
4,750 SqFt
SOLD DATE : 05/18/2023
Key Details
Sold Price $459,000
Property Type Single Family Home
Sub Type Single Family Residence
Listing Status Sold
Purchase Type For Sale
Square Footage 4,750 sqft
Price per Sqft $96
MLS Listing ID 10112019
Sold Date 05/18/23
Style Traditional
Bedrooms 4
Full Baths 3
HOA Y/N No
Originating Board Georgia MLS 2
Year Built 1820
Annual Tax Amount $2,381
Tax Year 2021
Lot Size 1.900 Acres
Acres 1.9
Lot Dimensions 1.9
Property Description
Proudly sited above scenic Lexington Highway just 17 miles from Athens, this extraordinary 1820 home is nestled on 1.9 acres and screened by southern gardens. A monumental federal fa ade is enhanced by a 1836 renovation in the Greek Revival style and softened by an inviting 1911 veranda. Recent restoration work includes nine-over-nine custom wood windows and shutters on the front elevation. A gravel drive brings you to an outbuilding suitable for automotive storage, and a private fully fenced backyard with chicken coop, raised garden beds, and fruit and nut trees. Located in the Lexington Historic District, this home is an easy stroll to the exceptionally well-preserved built environment of this 1806 town just 20 minutes from bustling Athens and the University of Georgia. Elegant principal rooms define the main floor. Period details include mantels, functioning pocket doors, and heart pine hardwood floors. Historic lighting fixtures include a bronze entry chandelier and dining room fixture attributed to Waterford. A wide center hall greets guests with an elegant staircase and an original federal closet stair remains to enhance circulation. The formal dining room can accommodate gatherings of any scale and is served by a butler's pantry and utility room. These service areas lead to the recently refreshed kitchen with fireplace, gas range, and Fisher Paykel drawer dishwashers. The main floor primary suite - a rarity in homes of this era - incorporates a private dressing room, updated historic bath with clawfoot tub, and a cedar-lined walk-in closet. Adjacent to the main floor suite is an owner's study or sitting room. This grandly proportioned room could function as a nursery or fourth bedroom. Two additional en suites are located upstairs and share a beautifully proportioned stair hall suitable as a sitting room. The configuration affords flexibility while retaining separate and distinct spaces and historic originality. Recent restoration has been overseen by a noted preservationist including the painstaking restoration of the original federal-era color scheme. Updated systems include new HVAC in 2020, roof and paint in 2022. An extraordinary opportunity to live well in one of the grandest homes of its style and period in the region.
Location
State GA
County Oglethorpe
Rooms
Other Rooms Outbuilding, Shed(s)
Basement Crawl Space, Exterior Entry
Dining Room Seats 12+
Interior
Interior Features Master On Main Level, Split Bedroom Plan
Heating Natural Gas, Central, Zoned
Cooling Central Air, Zoned
Flooring Hardwood, Wood
Fireplaces Number 7
Fireplace Yes
Appliance Electric Water Heater, Dryer, Washer, Dishwasher, Refrigerator
Laundry Other
Exterior
Parking Features Detached, Garage
Fence Back Yard, Wood
Community Features None
Utilities Available Cable Available, Electricity Available, Natural Gas Available, Phone Available, Water Available
View Y/N No
Roof Type Other
Garage Yes
Private Pool No
Building
Lot Description Level
Faces From Athens, take Highway 78 east through Crawford to Lexington. Home will be on your left, number 582 West Main Street (HWY 78) just past Highway 22.
Foundation Pillar/Post/Pier
Sewer Septic Tank
Water Public
Structure Type Wood Siding
New Construction No
Schools
Elementary Schools Oglethorpe County Primary/Elem
Middle Schools Oglethorpe County
High Schools Oglethorpe County
Others
HOA Fee Include None
Tax ID L1 015
Security Features Smoke Detector(s)
Special Listing Condition Resale
Read Less Info
Want to know what your home might be worth? Contact us for a FREE valuation!

Our team is ready to help you sell your home for the highest possible price ASAP

© 2025 Georgia Multiple Listing Service. All Rights Reserved.
Making real estate simple, fun and stress-free!






