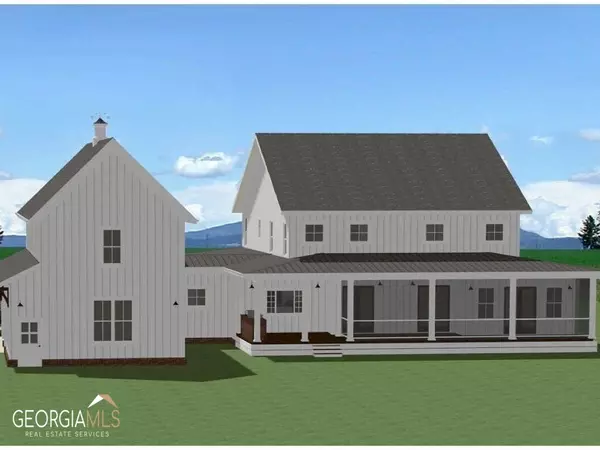$1,171,616
$985,800
18.8%For more information regarding the value of a property, please contact us for a free consultation.
4 Beds
4 Baths
3,296 SqFt
SOLD DATE : 05/17/2023
Key Details
Sold Price $1,171,616
Property Type Single Family Home
Sub Type Single Family Residence
Listing Status Sold
Purchase Type For Sale
Square Footage 3,296 sqft
Price per Sqft $355
Subdivision Signature Estates
MLS Listing ID 20042675
Sold Date 05/17/23
Style Other
Bedrooms 4
Full Baths 4
HOA Fees $1,000
HOA Y/N Yes
Originating Board Georgia MLS 2
Year Built 2022
Annual Tax Amount $663
Tax Year 2021
Lot Size 1.960 Acres
Acres 1.96
Lot Dimensions 1.96
Property Description
This super lovely modern farmhouse is located on two gorgeous acres in a sweet, quiet and gorgeous gated community with a natural spring fed one-acre pond of only ten homes. The first level of this outstanding modern farmhouse will include a romantic spacious owner's suite with a luxurious bath, an additional guest bedroom and full bath, a grand two-story family room, a separate study, a cheerful stylish kitchen, an open concept formal dining, and a cheerful breakfast area. REAL hardwood floors will be through-out the entire main level, with the exception of tiled baths. The second floor includes 2 large secondary bedrooms with 2 full baths, a perfect loft, and an option to complete the bonus room. It gets better... Entertain your guest, friends and family with a stylish OUTDOOR KITCHEN with a stunning covered porch AND a screened porch!. This home will feature a full daylight unfinished basement. Some of the photos are exterior community photos. Photos of the house are an illustration of the finished home.
Location
State GA
County Hall
Rooms
Basement Concrete, Daylight, Interior Entry, Exterior Entry, Full
Dining Room Separate Room
Interior
Interior Features Bookcases, Tray Ceiling(s), High Ceilings, Double Vanity, Entrance Foyer, Soaking Tub, Separate Shower, Tile Bath, Walk-In Closet(s), Master On Main Level
Heating Electric, Forced Air
Cooling Electric, Ceiling Fan(s), Central Air
Flooring Hardwood, Tile, Carpet, Stone
Fireplaces Number 1
Fireplaces Type Family Room
Fireplace Yes
Appliance Electric Water Heater, Cooktop, Dishwasher, Double Oven, Disposal, Microwave, Stainless Steel Appliance(s)
Laundry Laundry Closet
Exterior
Parking Features Attached, Garage
Community Features Gated, Lake
Utilities Available Underground Utilities, Cable Available, Electricity Available, High Speed Internet, Water Available
View Y/N No
Roof Type Composition
Garage Yes
Private Pool No
Building
Lot Description Level, Open Lot, Private, Sloped
Faces 85N to Exit 129 (Hwy 53) Turn left on Hwy 53 to a right on Hwy 211/Tanner Mill Rd to a right on Ellison Farm Rd. Gated property will be on your right. You will see a large fancy gate.
Sewer Septic Tank
Water Public
Structure Type Concrete,Stone,Brick
New Construction Yes
Schools
Elementary Schools Chestnut Mountain
Middle Schools Cherokee Bluff
High Schools Cherokee Bluff
Others
HOA Fee Include Other,Private Roads
Tax ID 1500028000212
Special Listing Condition New Construction
Read Less Info
Want to know what your home might be worth? Contact us for a FREE valuation!

Our team is ready to help you sell your home for the highest possible price ASAP

© 2025 Georgia Multiple Listing Service. All Rights Reserved.
Making real estate simple, fun and stress-free!




