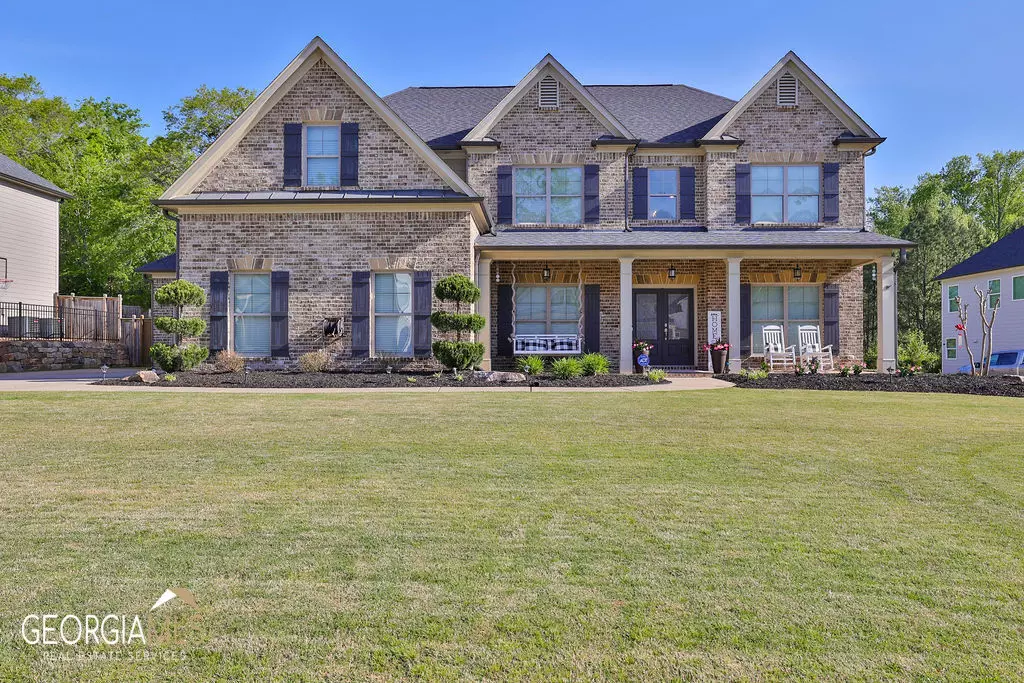Bought with Joe Hamilton • Harry Norman Realtors
$658,000
$625,000
5.3%For more information regarding the value of a property, please contact us for a free consultation.
5 Beds
4 Baths
3,584 SqFt
SOLD DATE : 05/17/2023
Key Details
Sold Price $658,000
Property Type Single Family Home
Sub Type Single Family Residence
Listing Status Sold
Purchase Type For Sale
Square Footage 3,584 sqft
Price per Sqft $183
Subdivision Concord Creek
MLS Listing ID 10152785
Sold Date 05/17/23
Style Brick Front,Traditional
Bedrooms 5
Full Baths 4
Construction Status Resale
HOA Fees $900
HOA Y/N Yes
Year Built 2017
Annual Tax Amount $4,940
Tax Year 2022
Lot Size 0.310 Acres
Property Description
Welcome to your dream home! This immaculate, luxurious, and move-in ready home with a postcard-like front porch is nestled on a quiet cul-de-sac and boasts a large private flat fenced backyard, perfect for outdoor entertaining, recreation, and relaxation. The covered patio provides a great spot for enjoying your morning coffee or evening meals. As you step inside, you'll be greeted by a stunning main level that features a separate dining room with a coffered ceiling, an office with French doors, and a bedroom with a full bath - perfect for guests or family members. The gourmet kitchen is a chef's delight, complete with an island, stainless steel appliances, custom cabinetry, and plenty of counter space. The beautiful hardwood floors throughout the main level add warmth and character to the home as well as the stacked stone fireplace in the open concept family room area. Upstairs, you'll find three spacious secondary bedrooms, two secondary bathrooms, a media room, and an owner's suite with an ensuite bath, providing ample space for everyone to relax and unwind. The house is in mint condition and better than new, with attention to detail and quality craftsmanship evident throughout. This home truly has it all - a great location, an amazing yard, and an interior that will leave you in awe. Don't miss out on this incredible opportunity to make this house your new home.
Location
State GA
County Forsyth
Rooms
Basement None
Main Level Bedrooms 1
Interior
Interior Features Bookcases, Tray Ceiling(s), High Ceilings, Double Vanity, Beamed Ceilings, Pulldown Attic Stairs, In-Law Floorplan, Master On Main Level
Heating Forced Air
Cooling Central Air
Flooring Hardwood, Tile, Carpet
Fireplaces Number 1
Fireplaces Type Gas Starter, Gas Log
Exterior
Exterior Feature Garden
Parking Features Attached, Garage
Garage Spaces 8.0
Fence Back Yard
Community Features Pool, Sidewalks, Street Lights, Walk To Schools, Walk To Shopping
Utilities Available Underground Utilities, Cable Available, Electricity Available, High Speed Internet, Natural Gas Available, Phone Available
Waterfront Description No Dock Or Boathouse
Roof Type Other
Building
Story Two
Foundation Slab
Sewer Public Sewer
Level or Stories Two
Structure Type Garden
Construction Status Resale
Schools
Elementary Schools Silver City
Middle Schools North Forsyth
High Schools North Forsyth
Others
Financing Conventional
Read Less Info
Want to know what your home might be worth? Contact us for a FREE valuation!

Our team is ready to help you sell your home for the highest possible price ASAP

© 2024 Georgia Multiple Listing Service. All Rights Reserved.
Making real estate simple, fun and stress-free!






