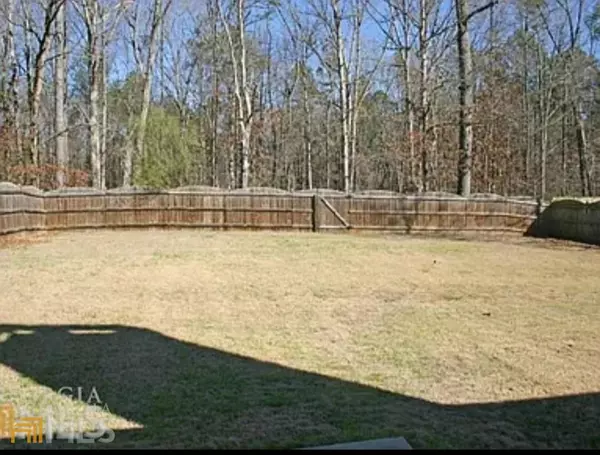$330,700
$340,000
2.7%For more information regarding the value of a property, please contact us for a free consultation.
4 Beds
2 Baths
2,053 SqFt
SOLD DATE : 05/15/2023
Key Details
Sold Price $330,700
Property Type Single Family Home
Sub Type Single Family Residence
Listing Status Sold
Purchase Type For Sale
Square Footage 2,053 sqft
Price per Sqft $161
Subdivision Monarch Village
MLS Listing ID 20107587
Sold Date 05/15/23
Style Brick Front,Ranch,Traditional
Bedrooms 4
Full Baths 2
HOA Fees $600
HOA Y/N Yes
Originating Board Georgia MLS 2
Year Built 2003
Annual Tax Amount $2,970
Tax Year 2022
Lot Size 10,890 Sqft
Acres 0.25
Lot Dimensions 10890
Property Description
Not a requirement to purchase but Seller would like to do a Lease Back if possible. Spacious low maintenance Ranch, in sought after Monarch Village. This home has an open floor plan with a Foyer entrance. Large Family Room with designer Fireplace, opens to formal Dining Room, Kitchen with eat in area has been recently upgraded with new appliances, quartz counter tops, paint and cabinets. Huge Master Bedroom with tray ceiling, walk in closet. Master Bath with a separate shower, garden tub, dual vanities and water closet. Secondary Bedrooms are both good size, 4th Bedroom over garage or Bonus Room, very large and spacious. This home has many upgrades and fresh paint and wood flooring...more. Call to schedule an appointment.
Location
State GA
County Henry
Rooms
Basement None
Interior
Interior Features Tray Ceiling(s), High Ceilings, Double Vanity, Soaking Tub, Separate Shower, Walk-In Closet(s), Master On Main Level
Heating Natural Gas, Central, Forced Air
Cooling Electric, Ceiling Fan(s), Central Air
Flooring Hardwood, Carpet, Laminate
Fireplaces Number 1
Fireplaces Type Family Room
Fireplace Yes
Appliance Gas Water Heater, Dishwasher, Oven/Range (Combo)
Laundry Laundry Closet
Exterior
Parking Features Garage Door Opener, Garage
Garage Spaces 2.0
Fence Fenced, Back Yard, Privacy, Wood
Community Features Clubhouse, Lake, Park, Playground, Pool, Sidewalks, Street Lights, Tennis Court(s)
Utilities Available Underground Utilities, Cable Available, Sewer Connected, Phone Available
View Y/N No
Roof Type Composition
Total Parking Spaces 2
Garage Yes
Private Pool No
Building
Lot Description Level, Open Lot, Private
Faces Please use GPS
Sewer Public Sewer
Water Public
Structure Type Concrete,Brick
New Construction No
Schools
Elementary Schools Red Oak
Middle Schools Dutchtown
High Schools Dutchtown
Others
HOA Fee Include Facilities Fee,Swimming,Tennis
Tax ID 031J01122000
Security Features Smoke Detector(s)
Acceptable Financing Cash, Conventional, FHA, VA Loan
Listing Terms Cash, Conventional, FHA, VA Loan
Special Listing Condition Resale
Read Less Info
Want to know what your home might be worth? Contact us for a FREE valuation!

Our team is ready to help you sell your home for the highest possible price ASAP

© 2025 Georgia Multiple Listing Service. All Rights Reserved.
Making real estate simple, fun and stress-free!






