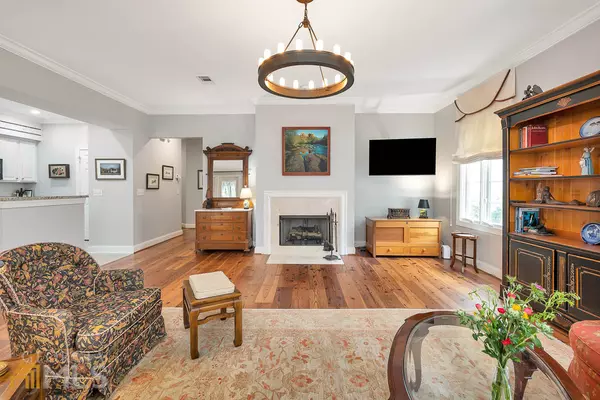$475,000
$498,750
4.8%For more information regarding the value of a property, please contact us for a free consultation.
3 Beds
3.5 Baths
2,300 SqFt
SOLD DATE : 05/12/2023
Key Details
Sold Price $475,000
Property Type Condo
Sub Type Condominium
Listing Status Sold
Purchase Type For Sale
Square Footage 2,300 sqft
Price per Sqft $206
Subdivision Limeburn Village
MLS Listing ID 10139738
Sold Date 05/12/23
Style Traditional
Bedrooms 3
Full Baths 3
Half Baths 1
HOA Fees $5,322
HOA Y/N Yes
Originating Board Georgia MLS 2
Year Built 2005
Annual Tax Amount $4,566
Tax Year 2022
Property Description
This luxury, move-in ready, end unit condo is located in one of the best-kept secrets on St. Simons. Limeburn Village is a peaceful retreat of 57 condominiums surrounded by the impressive King & Prince Golf Course within the desirable Hampton Plantation community. The home features an open floor plan with beautiful wide plank and refurbished heart pine floors on the Main Level. The bright Kitchen has a breakfast bar that opens into a spacious Dining area. The open concept Living Room is flooded with ample natural light, views of the majestic oaks, and a cozy gas fireplace. In addition, the Main Level features an open Patio for grilling, a fabulous corner Screen Porch that overlooks the spectacular 7th tee and fairway, and a Powder room. The home has a private elevator that accesses all three levels - spacious 2-car garage, Main Level, and Second Level. The Second Level features 3 bedrooms, each with a full-size ensuite bath. Plus a generous laundry room and closet spaces throughout. The large Primary Suite has an adjoining Sunroom that overlooks the golf course and also features a walk-in closet, dual vanities, and a Jetted tub with a separate shower. Limeburn Village has a private pool and clubhouse. There is ample guest parking. The home will be partially furnished. See the list provided in the foyer for additional information.
Location
State GA
County Glynn
Rooms
Basement None
Dining Room Dining Rm/Living Rm Combo, L Shaped
Interior
Interior Features Double Vanity, High Ceilings, Separate Shower, Walk-In Closet(s)
Heating Electric, Heat Pump
Cooling Ceiling Fan(s), Central Air, Electric, Heat Pump
Flooring Carpet, Hardwood, Tile
Fireplaces Number 1
Fireplaces Type Gas Log, Gas Starter, Living Room
Fireplace Yes
Appliance Dishwasher, Disposal, Dryer, Electric Water Heater, Gas Water Heater, Microwave, Oven/Range (Combo), Refrigerator, Stainless Steel Appliance(s), Washer
Laundry Upper Level
Exterior
Parking Features Garage Door Opener
Garage Spaces 2.0
Community Features Clubhouse, Gated, Pool
Utilities Available Cable Available, Electricity Available, Phone Available, Propane, Underground Utilities
View Y/N No
Roof Type Composition,Metal
Total Parking Spaces 2
Garage Yes
Private Pool No
Building
Lot Description None
Faces Frederica Road north. At the roundabout, right onto Lawrence Road and continue straight to Hampton Point, bearing left to the Hampton Plantation Gate House (7-5 pm). You can call either listing agent for a temporary gate pass. Google Maps and Waze friendly.
Foundation Block
Sewer Public Sewer
Water Public
Structure Type Stucco,Wood Siding
New Construction No
Schools
Elementary Schools Oglethorpe Point
Middle Schools Glynn
High Schools Glynn Academy
Others
HOA Fee Include Insurance,Maintenance Grounds,Management Fee,Pest Control,Reserve Fund,Trash
Tax ID 0412970
Security Features Gated Community,Smoke Detector(s)
Acceptable Financing 1031 Exchange, Cash, Conventional
Listing Terms 1031 Exchange, Cash, Conventional
Special Listing Condition Resale
Read Less Info
Want to know what your home might be worth? Contact us for a FREE valuation!

Our team is ready to help you sell your home for the highest possible price ASAP

© 2025 Georgia Multiple Listing Service. All Rights Reserved.
Making real estate simple, fun and stress-free!






