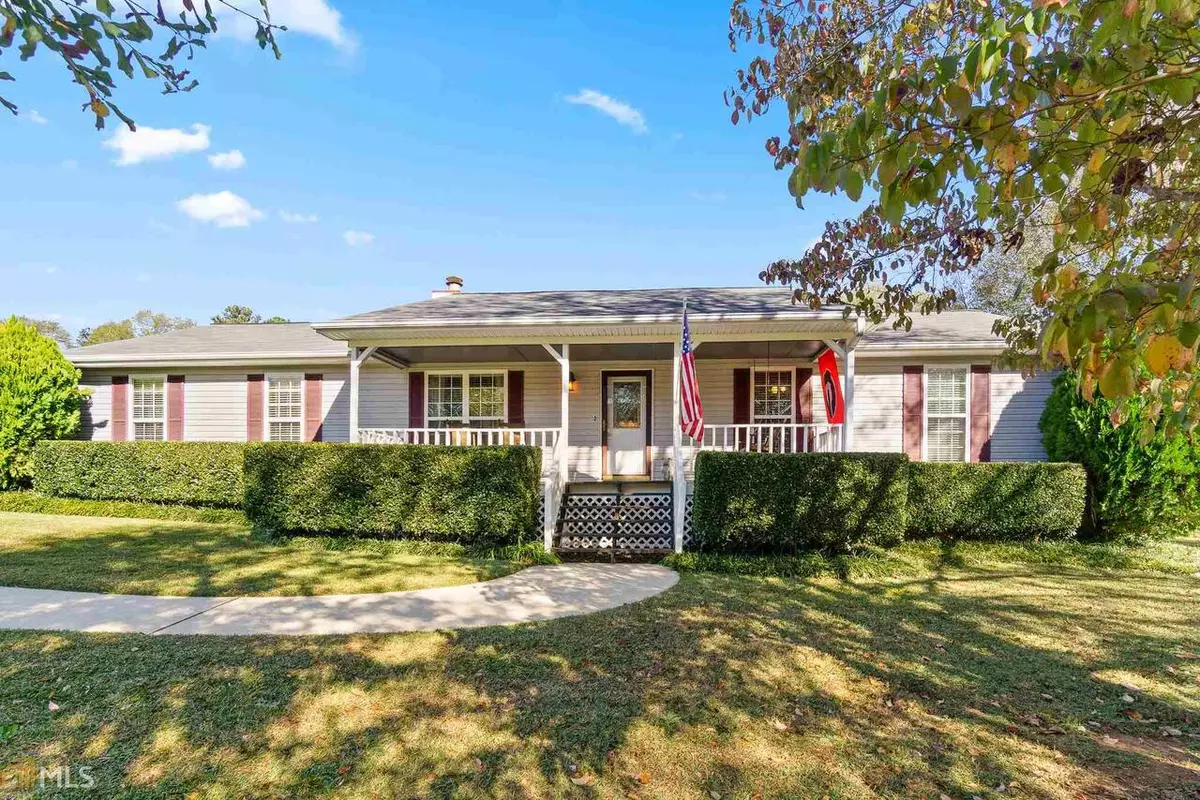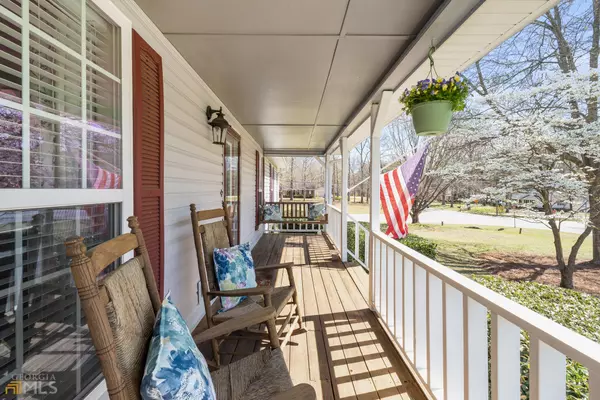$371,583
$374,900
0.9%For more information regarding the value of a property, please contact us for a free consultation.
3 Beds
2 Baths
2,198 SqFt
SOLD DATE : 05/08/2023
Key Details
Sold Price $371,583
Property Type Single Family Home
Sub Type Single Family Residence
Listing Status Sold
Purchase Type For Sale
Square Footage 2,198 sqft
Price per Sqft $169
Subdivision Jodeco Heights
MLS Listing ID 10139869
Sold Date 05/08/23
Style Ranch,Traditional
Bedrooms 3
Full Baths 2
HOA Y/N No
Originating Board Georgia MLS 2
Year Built 1987
Annual Tax Amount $2,498
Tax Year 2019
Lot Size 1.090 Acres
Acres 1.09
Lot Dimensions 1.09
Property Description
Entertainers Ranch! Easily one of the best homes in the neighborhood! This ranch has been well maintained and is move in ready. Upon arriving you will notice the large corner lot, manicured lawn, and rocking chair front porch. Inside, a surprisingly generous floor plan offers tons of space for family, friends, and entertaining. The interior offers a formal living & dining room, sunroom, updated kitchen, mudroom, impressive den, laundry, owners suite w/updated ensuite bath, 2 guest bedrooms, & full guest bath. The fenced backyard is the shining star of this property boasting a covered composite/trex decking, in ground pool with relatively new liner and new pool pump, detached oversized garage, detached workshop, playground, palm trees, and more! Super high efficiency TRANE HVAC, water heater replaced a couple of years ago, updated vinyl windows, hardwood flooring, tile flooring, updated kitchen, updated master bathroom, stainless steel appliances, & more!
Location
State GA
County Henry
Rooms
Other Rooms Outbuilding, Workshop
Basement None
Dining Room Separate Room
Interior
Interior Features Soaking Tub, Separate Shower, Tile Bath, Walk-In Closet(s), Master On Main Level
Heating Natural Gas, Central
Cooling Electric, Central Air
Flooring Carpet, Hardwood, Laminate, Tile
Fireplaces Number 1
Fireplaces Type Living Room
Fireplace Yes
Appliance Dishwasher, Ice Maker, Oven/Range (Combo), Refrigerator, Stainless Steel Appliance(s)
Laundry Mud Room, Laundry Closet
Exterior
Exterior Feature Garden
Parking Features Garage Door Opener, Detached, Kitchen Level, Parking Pad, RV/Boat Parking
Garage Spaces 2.0
Fence Fenced
Pool In Ground
Community Features Walk To Schools
Utilities Available Cable Available
View Y/N No
Roof Type Composition
Total Parking Spaces 2
Garage Yes
Private Pool Yes
Building
Lot Description Corner Lot, Level, Private
Faces West on Hudson Bridge rd, left on Flippen Rd, right on Kerrie Ct; house on right.
Foundation Slab
Sewer Septic Tank
Water Public
Structure Type Aluminum Siding,Vinyl Siding
New Construction No
Schools
Elementary Schools Dutchtown
Middle Schools Dutchtown
High Schools Dutchtown
Others
HOA Fee Include None
Tax ID 034A02051000
Special Listing Condition Resale
Read Less Info
Want to know what your home might be worth? Contact us for a FREE valuation!

Our team is ready to help you sell your home for the highest possible price ASAP

© 2025 Georgia Multiple Listing Service. All Rights Reserved.
Making real estate simple, fun and stress-free!






