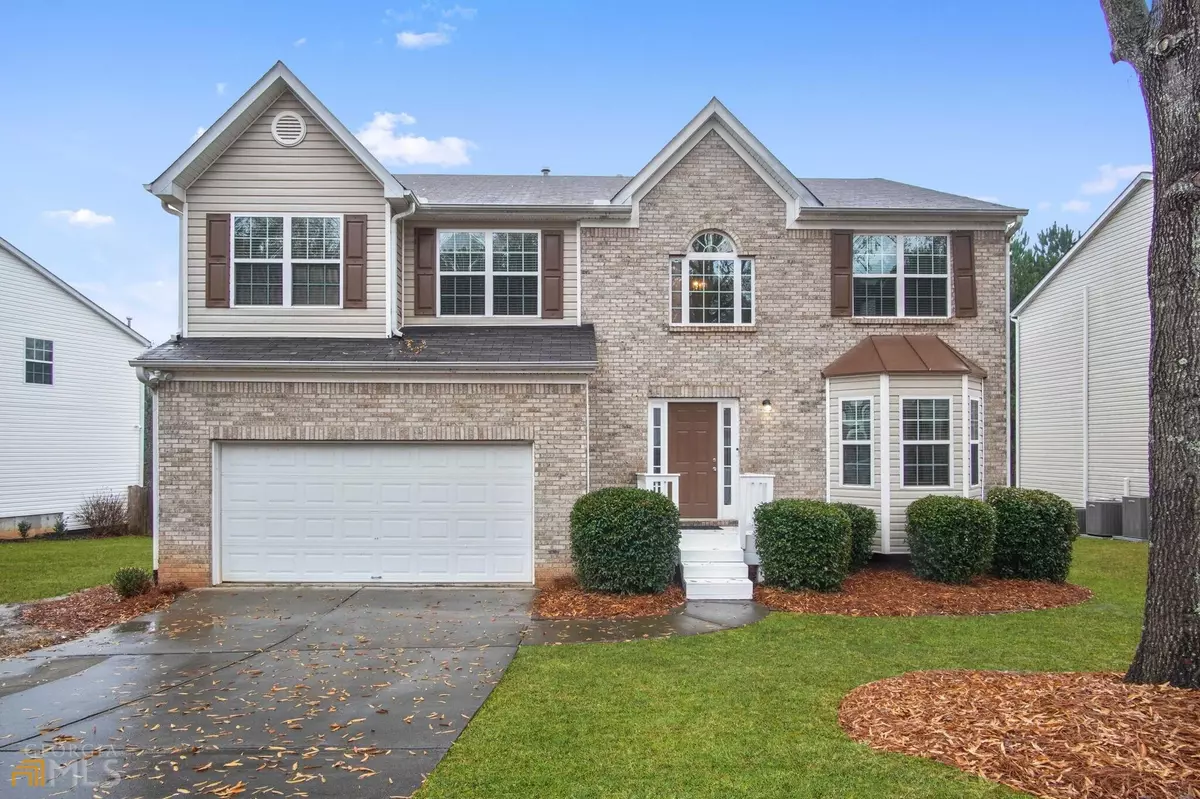$480,000
$475,000
1.1%For more information regarding the value of a property, please contact us for a free consultation.
5 Beds
3.5 Baths
3,658 SqFt
SOLD DATE : 05/08/2023
Key Details
Sold Price $480,000
Property Type Single Family Home
Sub Type Single Family Residence
Listing Status Sold
Purchase Type For Sale
Square Footage 3,658 sqft
Price per Sqft $131
Subdivision Providence Crossing
MLS Listing ID 20090218
Sold Date 05/08/23
Style Brick Front,Traditional
Bedrooms 5
Full Baths 3
Half Baths 1
HOA Fees $600
HOA Y/N Yes
Originating Board Georgia MLS 2
Year Built 2004
Annual Tax Amount $4,472
Tax Year 2021
Lot Size 0.260 Acres
Acres 0.26
Lot Dimensions 11325.6
Property Description
MOTIVATED SELLER! BRING YOUR BUYERS! Do not miss out on this beautiful 4 bedroom/3.5 two-story home! Open concept floorplan with a family room that flows into the eat-in kitchen. Separate formal dining room. Hardwood flooring throughout your main level, fresh neutral interior paint. Spacious secondary bedrooms. Beautiful owner's suite, with a separate sitting area. A recently updated owner's bathroom suite, and a spacious walk in closet. Fenced in backyard with plenty of privacy and space. Oh, there is more space! Take in the finished basement! A huge theater room or game room. The basement also has a beautiful in-law suite! A side room perfect for an oversize closet/storage, small gym/ or office. Finally, unwind on the enclosed back deck and the private fenced back yard. Set in the award-winning Lanier school district and has easy access to Buford schools. . Conveniently located to Peachtree Industrial Blvd, shopping, dining & Lake Lanier Islands.
Location
State GA
County Gwinnett
Rooms
Basement Finished Bath, Interior Entry, Exterior Entry, Finished, Full
Interior
Interior Features Soaking Tub, Separate Shower, Walk-In Closet(s), In-Law Floorplan
Heating Natural Gas
Cooling Ceiling Fan(s), Central Air
Flooring Hardwood, Carpet
Fireplaces Number 1
Fireplaces Type Family Room
Fireplace Yes
Appliance Microwave, Oven/Range (Combo)
Laundry Upper Level
Exterior
Parking Features Attached, Garage Door Opener, Basement, Garage
Garage Spaces 2.0
Fence Fenced, Back Yard
Community Features Pool, Tennis Court(s)
Utilities Available Cable Available, Electricity Available, Water Available
View Y/N No
Roof Type Composition
Total Parking Spaces 2
Garage Yes
Private Pool No
Building
Lot Description Level
Faces 85 N to 985 split. Take exit 4, go L on Buford Dr (20), turn R onto Peachtree Industrial Boulevard, turn L onto Little Mill Rd, R onto Skylar Leigh, L onto Pine Hollow, R onto Skylar Creek.
Sewer Public Sewer
Water Public
Structure Type Wood Siding
New Construction No
Schools
Elementary Schools White Oak
Middle Schools Lanier
High Schools Lanier
Others
HOA Fee Include Swimming,Tennis
Tax ID R7325 421
Acceptable Financing Cash, Conventional, FHA, VA Loan
Listing Terms Cash, Conventional, FHA, VA Loan
Special Listing Condition Resale
Read Less Info
Want to know what your home might be worth? Contact us for a FREE valuation!

Our team is ready to help you sell your home for the highest possible price ASAP

© 2025 Georgia Multiple Listing Service. All Rights Reserved.
Making real estate simple, fun and stress-free!






