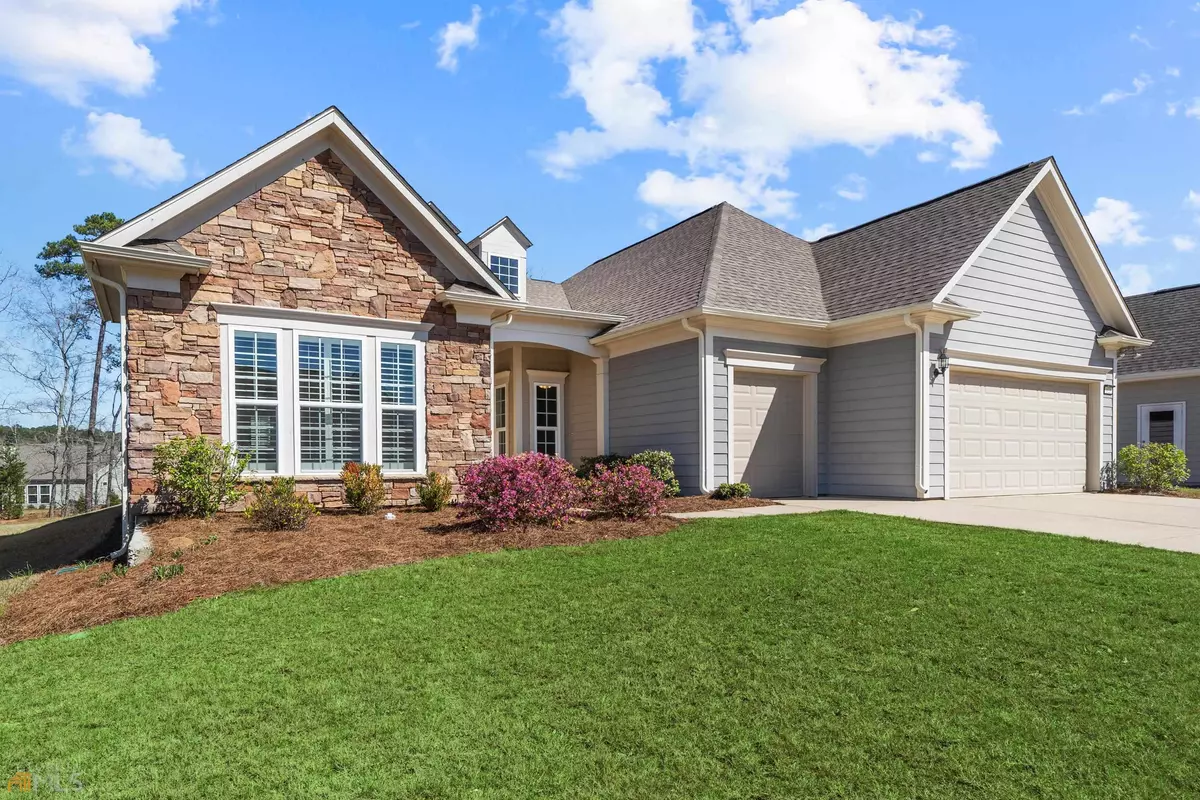$522,000
$539,900
3.3%For more information regarding the value of a property, please contact us for a free consultation.
3 Beds
3 Baths
2,436 SqFt
SOLD DATE : 05/05/2023
Key Details
Sold Price $522,000
Property Type Single Family Home
Sub Type Single Family Residence
Listing Status Sold
Purchase Type For Sale
Square Footage 2,436 sqft
Price per Sqft $214
Subdivision Del Webb At Lake Oconee
MLS Listing ID 20107778
Sold Date 05/05/23
Style Traditional
Bedrooms 3
Full Baths 3
HOA Y/N Yes
Originating Board Georgia MLS 2
Year Built 2018
Annual Tax Amount $3,233
Tax Year 2022
Lot Size 9,583 Sqft
Acres 0.22
Lot Dimensions 9583.2
Property Description
Welcome to the ever popular Dunwoody floor plan in beautiful Del Webb at Lake Oconee! This open and gracious floor plan features an inviting gathering area with fireplace, separate library/office and three full bedrooms and baths. Kitchen boasts granite counters, large kitchen island and stainless steel appliances. Bright dining area with windows to a lovely view in back and the rear covered patio. Owners suite with tray ceiling, walk in closet and large bath with zero-entry walk in shower. Hardwood floors throughout, freshly painted walls and a third garage bay for your golf cart! Ideal lot location in a newer section of homes on a quiet and scenic street. Moments to the clubhouse, tennis, pickleball, indoor/outdoor pools, walking trails, lake front pavilion and more. Come and view this spacious home and see what Del Webb at Lake Oconee is all about!
Location
State GA
County Greene
Rooms
Basement None
Dining Room Dining Rm/Living Rm Combo
Interior
Interior Features Tray Ceiling(s), Double Vanity, Tile Bath, Walk-In Closet(s), Master On Main Level
Heating Electric, Central
Cooling Electric, Central Air
Flooring Hardwood, Tile
Fireplaces Number 1
Fireplaces Type Family Room
Fireplace Yes
Appliance Dryer, Washer, Water Softener, Dishwasher, Microwave, Oven/Range (Combo), Refrigerator, Stainless Steel Appliance(s)
Laundry Other
Exterior
Parking Features Attached, Garage Door Opener, Garage, Parking Pad
Community Features Clubhouse, Gated, Fitness Center, Pool, Retirement Community, Sidewalks, Street Lights, Tennis Court(s)
Utilities Available Underground Utilities, Sewer Connected, Electricity Available, High Speed Internet, Phone Available, Sewer Available, Water Available
View Y/N No
Roof Type Composition
Garage Yes
Private Pool No
Building
Lot Description Level
Faces FROM ATL, take I20E to Greensboro Exit 130. Turn right onto HWY 44, proceed approx 6 miles and turn right on West Lake Rd at the Del Webb sign. Proceed to Oconee Rd, take left. After security gate, take first right. Then first left after mailbox kiosk. Home is third on your right.
Foundation Slab
Sewer Public Sewer
Water Public
Structure Type Other,Stone
New Construction No
Schools
Elementary Schools Greene County Primary
Middle Schools Anita White Carson
High Schools Greene County
Others
HOA Fee Include Maintenance Grounds,Management Fee,Swimming,Tennis
Tax ID 036C010250
Special Listing Condition Resale
Read Less Info
Want to know what your home might be worth? Contact us for a FREE valuation!

Our team is ready to help you sell your home for the highest possible price ASAP

© 2025 Georgia Multiple Listing Service. All Rights Reserved.
Making real estate simple, fun and stress-free!






