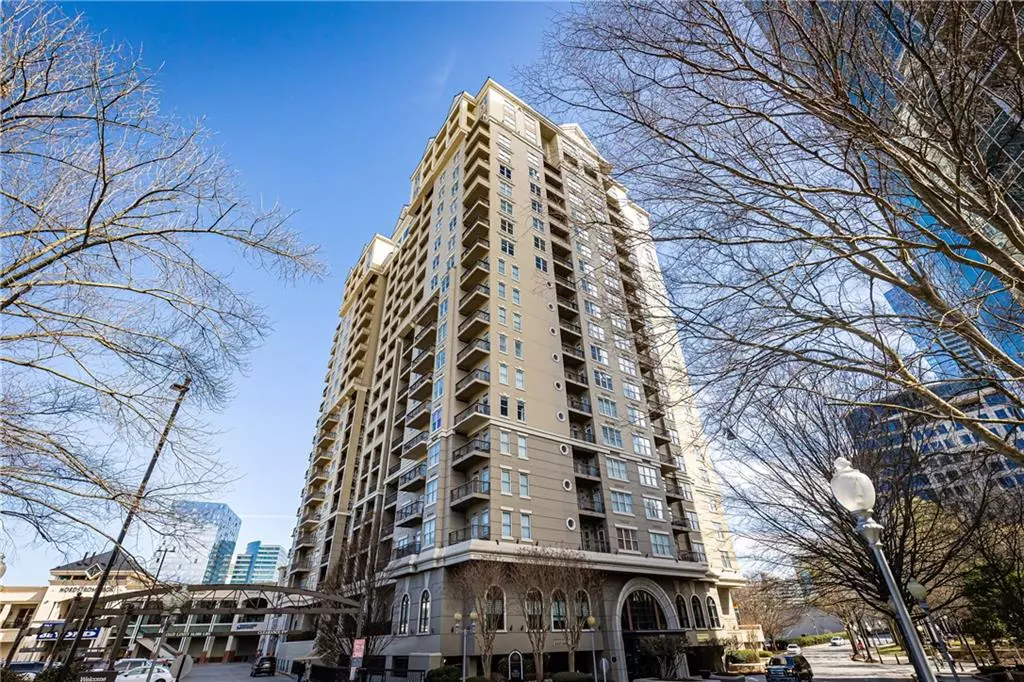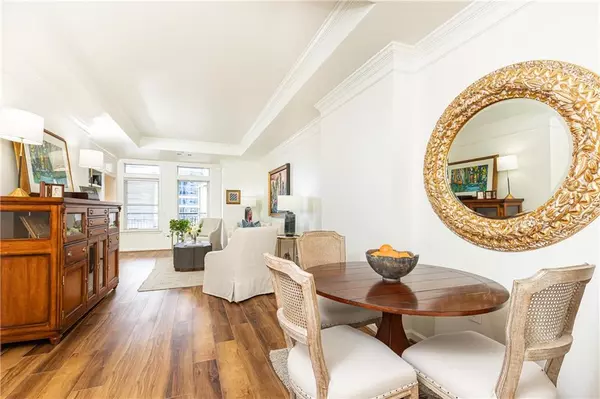$300,000
$318,000
5.7%For more information regarding the value of a property, please contact us for a free consultation.
1 Bed
1 Bath
998 SqFt
SOLD DATE : 05/03/2023
Key Details
Sold Price $300,000
Property Type Condo
Sub Type Condominium
Listing Status Sold
Purchase Type For Sale
Square Footage 998 sqft
Price per Sqft $300
Subdivision Meridian Buckhead
MLS Listing ID 7181763
Sold Date 05/03/23
Style High Rise (6 or more stories)
Bedrooms 1
Full Baths 1
Construction Status Updated/Remodeled
HOA Fees $459
HOA Y/N Yes
Originating Board First Multiple Listing Service
Year Built 1997
Annual Tax Amount $3,973
Tax Year 2022
Lot Size 997 Sqft
Acres 0.0229
Property Description
* Luxury * Lifestyle * Location * - yes, you can have it all and right in the heart of Buckhead. This perfectly renovated home has all the bells and whistles AND includes a 7 x 8 storage unit and additional parking space (total of 2 parking spaces.) Homeowner has already paid for the assessment in full for you. The amenities in this building are top notch and unparalleled. The homeowners have recently renovated the home at a value of $40k. This home is the Tuxedo floor plan which is the largest primary bedroom floor plan in the building. There are new light fixtures throughout, the kitchen countertops are Calcutta Laza quartz. The kitchen is equipped with stainless steel appliances, a single bowl sink and touch faucet. There were cabinets added in laundry room for additional storage. New flooring throughout home is from Myers Flooring, with 6 mm of Acusticork under – for a super quiet home. The primary bedroom has custom black-out curtains and walk-in closet. There is direct access to balcony from the primary suite. The primary bathroom was renovated by removing the tub and adding a walk-in shower with a Drexler glass door, and replaced bath fixture hardware.
********************************************************************************************************************************
Amenities include: A 24/7 concierge, fitness center, which includes a weight room with free weights and separate cardio room, sauna room, locker room, squash ball court, shower, solarium and with men's and women's locker rooms. Residents can also enjoy the state-of-the art theater room with a 120” screen and full surround sound, a spacious Sports Lounge with Billiards table and 75" TV, 2 additional TV's, authentic sports memorabilia, and seating for 25 people, an events room with full kitchen and bar with a breathtaking view of Buckhead, a handsome library with conference room. A full-service hair salon is located on site, as well as a communal area washer and dryer and 2 guest suites that are available for your guests. There are three common area fireplaces located in the lobby, library, and English Tea Garden. There is a rooftop salt-water pool, English Garden with putting green, soothing fountain, and a grilling station.
********************************************************************************************************************************
Within close proximity to world class dining and shopping, entertainment, work, PATH 400 Greenway, Buckhead MARTA Station and free use of “The Buc” transportation. Walkable to a nearby park with manicured grounds, meandering sidewalks, fountains, shade trees, and sculptures.
Location
State GA
County Fulton
Lake Name None
Rooms
Bedroom Description Oversized Master
Other Rooms None
Basement None
Main Level Bedrooms 1
Dining Room Open Concept, Other
Interior
Interior Features Bookcases, Double Vanity, Entrance Foyer, High Ceilings 9 ft Main, High Speed Internet, Tray Ceiling(s), Walk-In Closet(s)
Heating Central, Electric
Cooling Ceiling Fan(s), Central Air
Flooring Ceramic Tile, Hardwood
Fireplaces Type None
Window Features Insulated Windows
Appliance Dishwasher, Disposal, Dryer, Electric Range, Microwave, Refrigerator, Washer
Laundry In Kitchen, Laundry Room
Exterior
Exterior Feature Balcony, Courtyard, Garden
Parking Features Assigned, Covered, Deeded, Garage, Garage Door Opener, Underground
Garage Spaces 1.0
Fence None
Pool In Ground
Community Features Concierge, Fitness Center, Gated, Guest Suite, Meeting Room, Near Marta, Near Shopping, Pool, Public Transportation, Sauna
Utilities Available Cable Available, Electricity Available, Phone Available, Sewer Available, Water Available
Waterfront Description None
View City
Roof Type Composition
Street Surface Asphalt
Accessibility None
Handicap Access None
Porch Patio
Total Parking Spaces 2
Private Pool false
Building
Lot Description Other
Story One
Foundation Concrete Perimeter
Sewer Public Sewer
Water Public
Architectural Style High Rise (6 or more stories)
Level or Stories One
Structure Type Stucco
New Construction No
Construction Status Updated/Remodeled
Schools
Elementary Schools Sarah Rawson Smith
Middle Schools Willis A. Sutton
High Schools North Atlanta
Others
HOA Fee Include Door person, Insurance, Maintenance Structure, Maintenance Grounds, Receptionist, Security, Trash
Senior Community no
Restrictions true
Tax ID 17 006200021468
Ownership Condominium
Financing no
Special Listing Condition None
Read Less Info
Want to know what your home might be worth? Contact us for a FREE valuation!

Our team is ready to help you sell your home for the highest possible price ASAP

Bought with Atlanta Fine Homes Sotheby's International
Making real estate simple, fun and stress-free!






