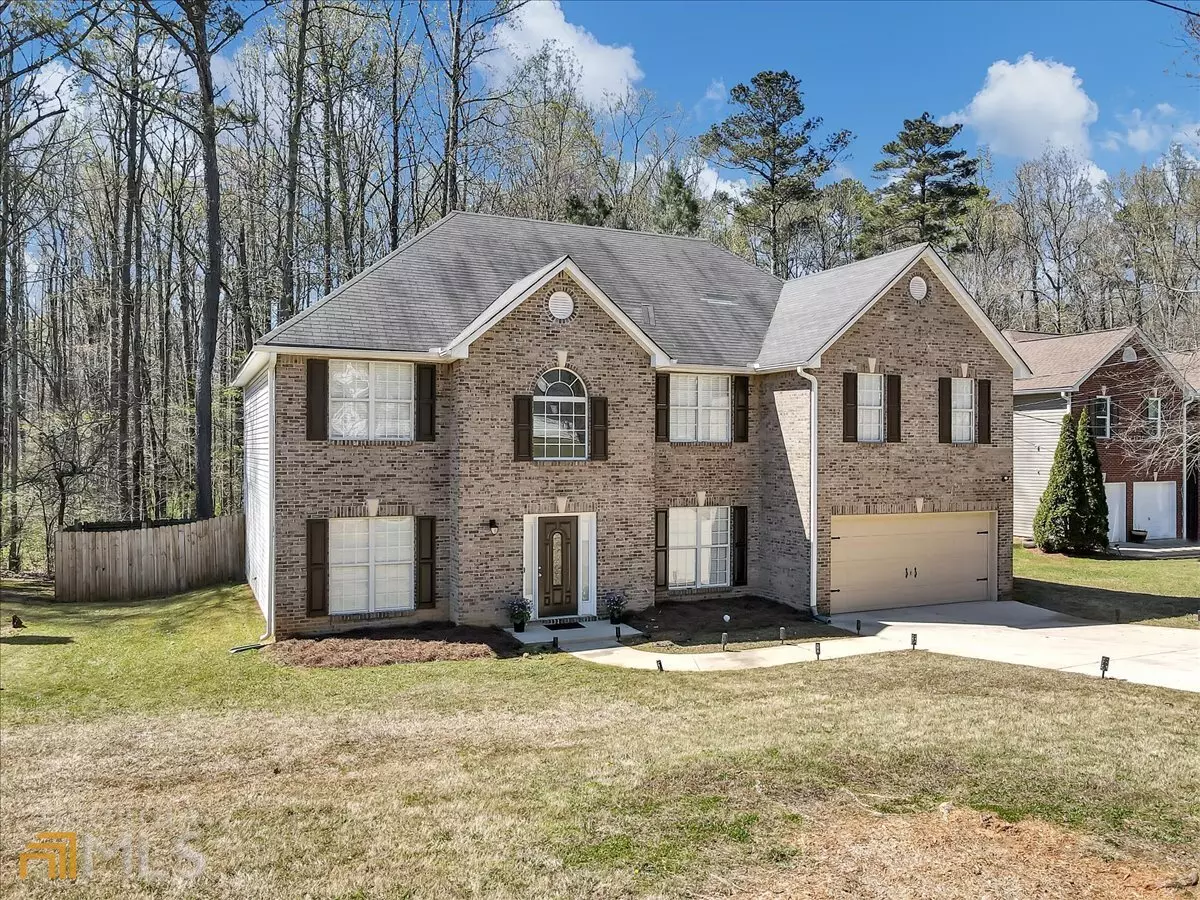$400,000
$389,900
2.6%For more information regarding the value of a property, please contact us for a free consultation.
4 Beds
3 Baths
3,306 SqFt
SOLD DATE : 04/28/2023
Key Details
Sold Price $400,000
Property Type Single Family Home
Sub Type Single Family Residence
Listing Status Sold
Purchase Type For Sale
Square Footage 3,306 sqft
Price per Sqft $120
Subdivision Princeton Park Phase 3
MLS Listing ID 10140336
Sold Date 04/28/23
Style Brick Front,Traditional
Bedrooms 4
Full Baths 3
HOA Y/N No
Originating Board Georgia MLS 2
Year Built 2002
Annual Tax Amount $4,424
Tax Year 2021
Lot Size 1.000 Acres
Acres 1.0
Lot Dimensions 1
Property Description
Introducing this stunning NEWLY REMODELED brick front home, the perfect balance between luxury and comfort, nestled perfectly on a sprawling one-acre lot. With over 3300 square feet of living space, this home is the epitome of elegance and sophistication. As you step inside, you'll be greeted by a spacious two-story foyer that leads to a formal living room and dining room. The open-concept kitchen boasts high-end appliances and granite countertops, perfect for preparing gourmet meals. The family room features a cozy fireplace, perfect for chilly evenings. The main level also includes a powder room, and the ideal room for a home office. Upstairs, you'll find a luxurious master suite complete with a sitting area, spa-like bath, and TWO walk-in closet. Three additional bedrooms and a full bathroom complete the upper level. The beautiful brick front and the well-manicured lawn add to the home's curb appeal, making it the envy of the neighborhood. The large backyard provides ample space for outdoor activities and entertaining. Located in a sought-after neighborhood, this home offers the perfect blend of privacy and convenience. With easy access to major highways, shopping, and dining, you'll have everything you need right at your fingertips. Don't miss out on the opportunity to make this beautiful brick front home your own. Schedule a showing today and experience luxury living at its finest!
Location
State GA
County Dekalb
Rooms
Basement None
Interior
Interior Features Double Vanity, High Ceilings, Separate Shower, Soaking Tub, Tile Bath, Tray Ceiling(s), Entrance Foyer, Vaulted Ceiling(s), Walk-In Closet(s)
Heating Heat Pump
Cooling Ceiling Fan(s), Central Air, Dual, Zoned
Flooring Carpet, Laminate, Sustainable
Fireplaces Number 1
Fireplaces Type Living Room
Fireplace Yes
Appliance Dishwasher, Electric Water Heater, Ice Maker, Microwave, Oven/Range (Combo), Refrigerator, Stainless Steel Appliance(s), Washer
Laundry Mud Room
Exterior
Parking Features Attached, Garage, Garage Door Opener, Kitchen Level
Community Features Street Lights
Utilities Available Cable Available, Electricity Available, High Speed Internet, Water Available
View Y/N No
Roof Type Composition
Garage Yes
Private Pool No
Building
Lot Description Cul-De-Sac, Level, Private
Faces GPS provides most efficient route.
Sewer Public Sewer
Water Public
Structure Type Brick,Vinyl Siding
New Construction No
Schools
Elementary Schools Princeton
Middle Schools Stephenson
High Schools Stephenson
Others
HOA Fee Include None
Tax ID 16 130 01 167
Special Listing Condition Updated/Remodeled
Read Less Info
Want to know what your home might be worth? Contact us for a FREE valuation!

Our team is ready to help you sell your home for the highest possible price ASAP

© 2025 Georgia Multiple Listing Service. All Rights Reserved.
Making real estate simple, fun and stress-free!






