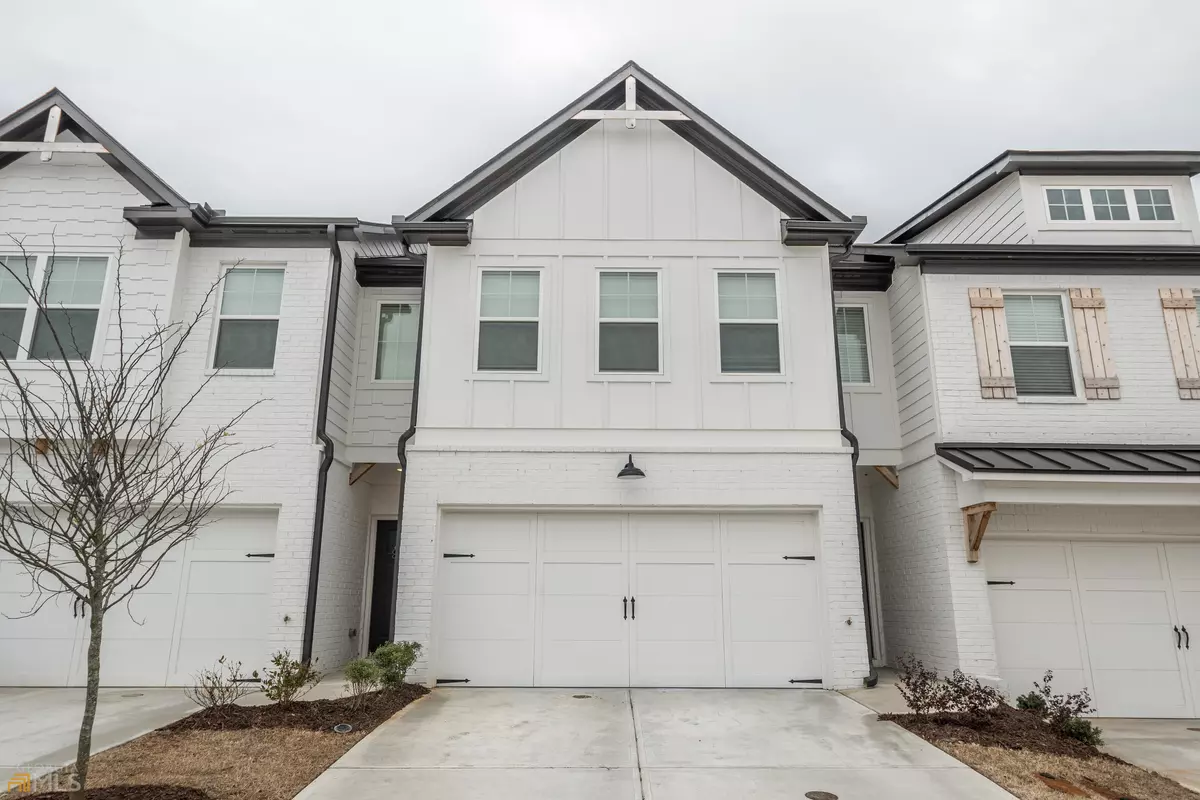$295,000
$304,900
3.2%For more information regarding the value of a property, please contact us for a free consultation.
3 Beds
2.5 Baths
1,774 SqFt
SOLD DATE : 05/01/2023
Key Details
Sold Price $295,000
Property Type Townhouse
Sub Type Townhouse
Listing Status Sold
Purchase Type For Sale
Square Footage 1,774 sqft
Price per Sqft $166
Subdivision Cannon Trace
MLS Listing ID 10141335
Sold Date 05/01/23
Style Other
Bedrooms 3
Full Baths 2
Half Baths 1
HOA Y/N Yes
Originating Board Georgia MLS 2
Year Built 2021
Tax Year 2022
Property Description
Welcome to the highly sought-after Cannon Trace community! The farmhouse style townhome is practically brand new and offers open-concept living and dining space that is both spacious and inviting. The main level includes hardwood floors, a half-bath, fireplace and private fenced-in patio. The kitchen features quartz countertops, custom cabinetry, stainless steel appliances, gas range, a large kitchen island and a walk-in pantry. Upstairs you will find 3 large bedrooms, 2 bathrooms, the laundry room and a loft/sitting area that could be used as a game room or home office. The Master suite includes a tray ceiling, walk-in closet, double vanity, garden tub and walk-in shower. The community offers a swimming pool, dog park, open green space and lawn maintenance. Located only minutes to downtown shops and dining, Chateau Elan, I-85 and Hwy 316.
Location
State GA
County Barrow
Rooms
Basement None
Interior
Interior Features Double Vanity, High Ceilings, Tray Ceiling(s), Walk-In Closet(s)
Heating Central
Cooling Ceiling Fan(s), Central Air
Flooring Carpet, Laminate, Other
Fireplaces Number 1
Fireplace Yes
Appliance Oven/Range (Combo), Refrigerator, Stainless Steel Appliance(s)
Laundry Upper Level
Exterior
Parking Features Attached, Garage
Community Features Clubhouse, Pool
Utilities Available Cable Available, Electricity Available, High Speed Internet, Natural Gas Available
View Y/N No
Roof Type Composition
Garage Yes
Private Pool No
Building
Lot Description Level
Faces From Hwy 316, head north on Patrick Mill Rd (changes names to Winder Bypass) 4.3 miles, then turn right onto Hwy 211. Head East on Hwy 211 for 0.6 miles, then turn left onto Cannon Trace Drive.
Sewer Public Sewer
Water Public
Structure Type Brick,Concrete
New Construction No
Schools
Elementary Schools Winder
Middle Schools Russell
High Schools Winder Barrow
Others
HOA Fee Include Maintenance Grounds,Management Fee,Swimming
Tax ID WN04A 029
Special Listing Condition Resale
Read Less Info
Want to know what your home might be worth? Contact us for a FREE valuation!

Our team is ready to help you sell your home for the highest possible price ASAP

© 2025 Georgia Multiple Listing Service. All Rights Reserved.
Making real estate simple, fun and stress-free!






