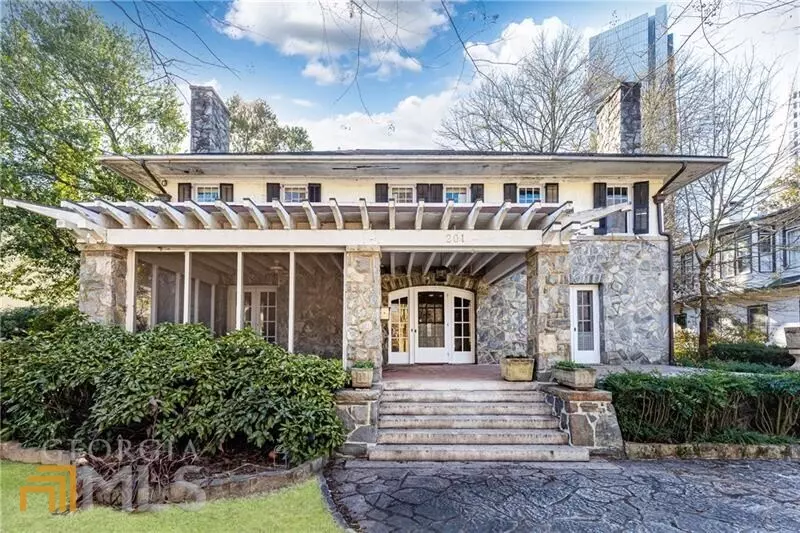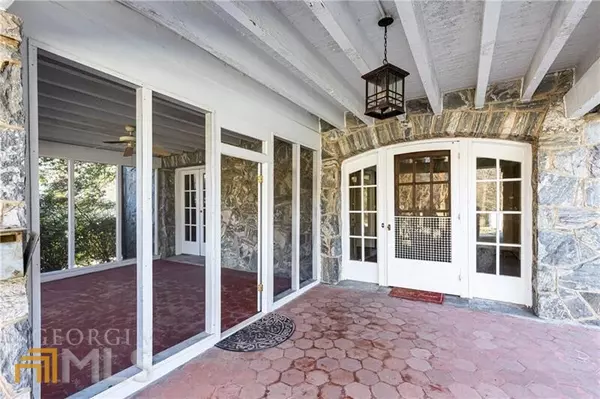$1,850,000
$1,995,000
7.3%For more information regarding the value of a property, please contact us for a free consultation.
5 Beds
6 Baths
0.34 Acres Lot
SOLD DATE : 04/28/2023
Key Details
Sold Price $1,850,000
Property Type Single Family Home
Sub Type Single Family Residence
Listing Status Sold
Purchase Type For Sale
Subdivision Ansley Park
MLS Listing ID 10119994
Sold Date 04/28/23
Style Brick 3 Side,Craftsman,Traditional
Bedrooms 5
Full Baths 5
Half Baths 2
HOA Y/N No
Originating Board Georgia MLS 2
Year Built 1925
Annual Tax Amount $17,864
Tax Year 2022
Lot Size 0.337 Acres
Acres 0.337
Lot Dimensions 14679.72
Property Description
Incredible opportunity to live on one of the best streets in Ansley Park! Steps from The Piedmont Driving Club (PDC), Piedmont Park, Colony Square, Woodruff Arts Center, the Atlanta Botanical Gardens, and Midtown's bustling business and entertainment district, this sprawling six bedroom home has the size and character for which homes in Ansley are renowned. At just under 6,000 square feet, this elegant home boasts 4 bedrooms and 4.5 baths in the main house, oversized entertaining rooms brimming with character, and wonderful outdoor space including two enclosed porches and a large pool! The facade of the home is dressed with two porches - one screened and one open air - which open onto two interior living spaces, the den/family room and formal living. A large foyer welcomes you inside this stately home which is flanked on either side by the aforementioned family and living rooms. Each are characterized by high ceilings, crown molding, fireplaces, and French doors. The woodwork in this home is next level and the den, along with other rooms, boasts a handsome bar, built-in shelving and concealed bench storage! The main floor goes on to provide a large, separate dining room that adjoins the formal living and eat-in kitchen. Bright and airy, the kitchen boasts gas appliances, a large walk-in pantry, ample cabinet space, and exterior access to the back porch and pool. The main floor also provides a spacious guest bedroom and full bath, large office space, laundry closet, and a bonus room. Upstairs, via the home's stately central staircase, you'll find three additional bedrooms including the oversized master suite. Tall ceilings, original wood floors and windows, and other details take one back to a time when homes were built to make an impression that lasts! Additionally, the second story offers a large bonus/playroom and access to a deck running the length of the back of the home and overlooking the large backyard, pool, and carriage house. Large by Ansley Park standards, the .334 acre lot also hosts a large 1 bedroom, 1.5 bath carriage house perfect for long staying guests, an au pair, or for some rental income. It has been renovated and includes two stories of beautiful hardwood floors, a gas range kitchen, separate laundry, balconettes, awesome exposed stone details, and a half-bath upstairs so the downstairs bedroom suite is a private oasis for whomever is fortunate enough to stay. While the home is in need of some updating, the sellers have plans from the renowned Spitzmiller & Norris that will set you well on your way to planning your next dream home. Enjoy striking Midtown views and all the conveniences this fantastic location has to offer from this one of a kind, InTown classic!
Location
State GA
County Fulton
Rooms
Basement None
Dining Room Seats 12+, Separate Room
Interior
Interior Features Bookcases
Heating Central
Cooling Ceiling Fan(s), Electric
Flooring Hardwood
Fireplaces Number 2
Fireplaces Type Living Room
Fireplace Yes
Appliance Dishwasher
Laundry Other
Exterior
Exterior Feature Balcony, Garden
Parking Features Off Street
Garage Spaces 3.0
Fence Back Yard
Pool In Ground
Community Features Park, Playground, Street Lights, Tennis Court(s), Near Shopping
Utilities Available Cable Available, Electricity Available, Natural Gas Available, Phone Available, Sewer Available, Water Available
View Y/N Yes
View City
Roof Type Composition
Total Parking Spaces 3
Garage No
Private Pool Yes
Building
Lot Description Level
Faces Please use GPS. If coming from Peachtree, turn onto 15th Street and home will be about half-way down on the right.
Foundation Slab
Sewer Public Sewer
Water Public
Structure Type Stone
New Construction No
Schools
Elementary Schools Morningside
Middle Schools David T Howard
High Schools Midtown
Others
HOA Fee Include None
Tax ID 17 010600030020
Security Features Security System,Smoke Detector(s)
Acceptable Financing Other
Listing Terms Other
Special Listing Condition Fixer
Read Less Info
Want to know what your home might be worth? Contact us for a FREE valuation!

Our team is ready to help you sell your home for the highest possible price ASAP

© 2025 Georgia Multiple Listing Service. All Rights Reserved.
Making real estate simple, fun and stress-free!






