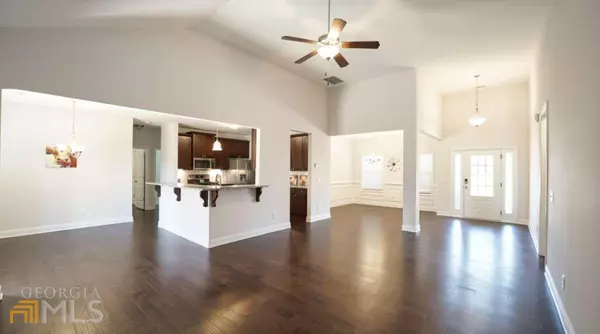Bought with Jill Maratsos • Keller Williams Realty
$410,000
$409,900
For more information regarding the value of a property, please contact us for a free consultation.
4 Beds
3 Baths
2,289 SqFt
SOLD DATE : 04/27/2023
Key Details
Sold Price $410,000
Property Type Single Family Home
Sub Type Single Family Residence
Listing Status Sold
Purchase Type For Sale
Square Footage 2,289 sqft
Price per Sqft $179
Subdivision West Ridge Phase 2
MLS Listing ID 10139111
Sold Date 04/27/23
Style Ranch
Bedrooms 4
Full Baths 3
Construction Status Resale
HOA Fees $495
HOA Y/N Yes
Year Built 2020
Annual Tax Amount $3,125
Tax Year 2022
Lot Size 0.360 Acres
Property Description
This Beautiful Stepless Ranch opens up to a Great Room with Fireplace, Gas Logs and a Dining area. It has beautiful hardwood floors an Eat in Kitchen with breakfast bar. Tile back splash and granite countertops. Plenty of white kitchen cabinets and so much counter space. Upgraded Stainless Steel Appliances. A nice size laundry room and two pantries. This home has a Large Master Bedroom on the main level and is separate from 2 of the other3 bedrooms. The Master Bath with tile floors has a large tile shower and Separate tub and double vanity. Huge walk in master closet. Two large bedrooms on the main floor with tile bathroom. A fourth bedroom with full bath and tile floors on the upper level. A nice front porch to sip your coffee or wine. You have a nice large backyard that is completely fenced in for your furry friends and a nice patio to enjoy the view.
Location
State GA
County Paulding
Rooms
Basement None
Main Level Bedrooms 3
Interior
Interior Features Vaulted Ceiling(s), High Ceilings, Double Vanity, Tile Bath, Walk-In Closet(s), Master On Main Level, Roommate Plan
Heating Natural Gas, Forced Air
Cooling Ceiling Fan(s), Central Air
Flooring Hardwood, Tile
Fireplaces Number 1
Fireplaces Type Living Room, Factory Built, Gas Starter, Gas Log
Exterior
Parking Features Garage, Kitchen Level
Garage Spaces 2.0
Fence Back Yard, Privacy, Wood
Community Features Playground, Pool
Utilities Available Cable Available, Electricity Available, High Speed Internet, Natural Gas Available, Phone Available
Roof Type Composition
Building
Story One and One Half
Foundation Slab
Sewer Public Sewer
Level or Stories One and One Half
Construction Status Resale
Schools
Elementary Schools Abney
Middle Schools Moses
High Schools East Paulding
Others
Acceptable Financing Cash, Conventional, FHA, VA Loan
Listing Terms Cash, Conventional, FHA, VA Loan
Financing Cash
Special Listing Condition Estate Owned
Read Less Info
Want to know what your home might be worth? Contact us for a FREE valuation!

Our team is ready to help you sell your home for the highest possible price ASAP

© 2024 Georgia Multiple Listing Service. All Rights Reserved.
Making real estate simple, fun and stress-free!






