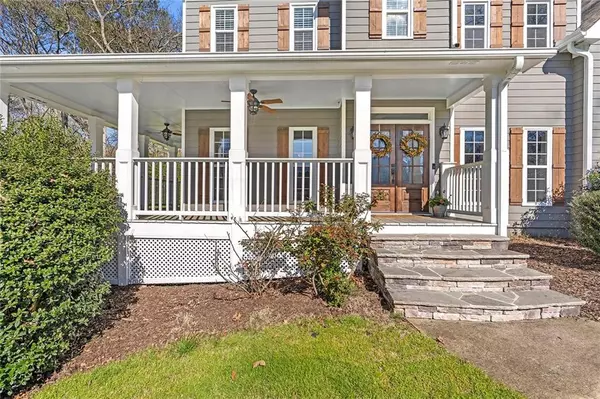$670,000
$674,900
0.7%For more information regarding the value of a property, please contact us for a free consultation.
5 Beds
4.5 Baths
4,187 SqFt
SOLD DATE : 04/17/2023
Key Details
Sold Price $670,000
Property Type Single Family Home
Sub Type Single Family Residence
Listing Status Sold
Purchase Type For Sale
Square Footage 4,187 sqft
Price per Sqft $160
Subdivision East Hickory Springs
MLS Listing ID 7186940
Sold Date 04/17/23
Style Craftsman, Traditional
Bedrooms 5
Full Baths 4
Half Baths 1
Construction Status Resale
HOA Y/N No
Originating Board First Multiple Listing Service
Year Built 1999
Annual Tax Amount $4,724
Tax Year 2022
Lot Size 1.430 Acres
Acres 1.43
Property Description
Stunning craftsman home on 1.43+/- acres encapsulates what Canton living is all about. The gorgeous lot will blow you away as you approach the property. Enter down the long level driveway to find a two car attached garage and two car detached garage. Upon walking up the front stone steps, you will be welcomed onto a beautiful wrap-around porch. Two updated wooden front doors open up into an open-concept home with hardwood floors throughout, natural light pouring in from windows on all sides, and a large stone fireplace. The remodeled kitchen features leathered countertops, newer stainless steel appliances, and a walk-in updated pantry. The hallway beyond the kitchen provides the perfect informal entry space with a half bath and an oversized laundry room. Upstairs you will find a large primary bedroom with his and her closets and updated master bathroom countertops. Four large additional bedrooms share two jack n jill bathrooms and large walk-in closets. The large finished basement contains office space, flex space, a full bathroom, and a room that could serve as a sixth bedroom. Whether you are standing in the flat and level backyard or on the covered porch, you are immersed in nature and surrounded by woods. If you are looking for top schools in the Canton area that are in a centralized area, but also want to feel tucked away, this is the home for you!
Location
State GA
County Cherokee
Lake Name None
Rooms
Bedroom Description Oversized Master
Other Rooms Garage(s)
Basement Daylight, Exterior Entry, Finished, Finished Bath, Interior Entry
Dining Room Seats 12+, Separate Dining Room
Interior
Interior Features Entrance Foyer, High Ceilings 9 ft Main, High Ceilings 9 ft Upper, His and Hers Closets, Tray Ceiling(s), Walk-In Closet(s)
Heating Central, Forced Air, Zoned
Cooling Ceiling Fan(s), Central Air
Flooring Carpet, Hardwood, Stone
Fireplaces Number 1
Fireplaces Type Family Room
Window Features Insulated Windows
Appliance Dishwasher, Gas Cooktop, Gas Oven, Microwave, Refrigerator
Laundry Laundry Room, Lower Level
Exterior
Exterior Feature Private Front Entry, Private Rear Entry, Private Yard
Parking Features Attached, Detached, Garage, Garage Faces Front, Garage Faces Side, Kitchen Level, Level Driveway
Garage Spaces 4.0
Fence Fenced, Wood
Pool None
Community Features None
Utilities Available Underground Utilities
Waterfront Description None
View Trees/Woods
Roof Type Composition, Shingle
Street Surface Asphalt
Accessibility Grip-Accessible Features
Handicap Access Grip-Accessible Features
Porch Covered, Deck, Front Porch, Rear Porch, Wrap Around
Building
Lot Description Back Yard, Cul-De-Sac, Front Yard, Landscaped, Level, Wooded
Story Three Or More
Foundation Slab
Sewer Septic Tank
Water Public
Architectural Style Craftsman, Traditional
Level or Stories Three Or More
Structure Type HardiPlank Type
New Construction No
Construction Status Resale
Schools
Elementary Schools Avery
Middle Schools Creekland - Cherokee
High Schools Creekview
Others
Senior Community no
Restrictions false
Tax ID 15N25A 022
Financing no
Special Listing Condition None
Read Less Info
Want to know what your home might be worth? Contact us for a FREE valuation!

Our team is ready to help you sell your home for the highest possible price ASAP

Bought with RE/MAX Tru
Making real estate simple, fun and stress-free!






