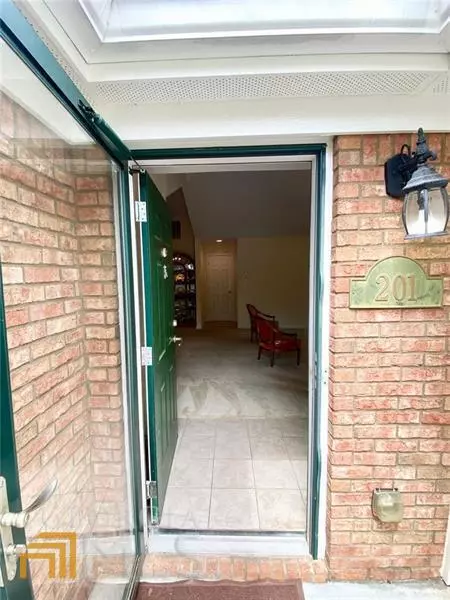Bought with Angela Lawson • Redfin Corporation
$314,000
$310,000
1.3%For more information regarding the value of a property, please contact us for a free consultation.
2 Beds
2 Baths
2,143 SqFt
SOLD DATE : 04/24/2023
Key Details
Sold Price $314,000
Property Type Condo
Sub Type Condominium
Listing Status Sold
Purchase Type For Sale
Square Footage 2,143 sqft
Price per Sqft $146
Subdivision Southoaks At Cascade
MLS Listing ID 10147475
Sold Date 04/24/23
Style Ranch
Bedrooms 2
Full Baths 2
Construction Status Resale
HOA Fees $360
HOA Y/N Yes
Year Built 2006
Annual Tax Amount $598
Tax Year 2022
Lot Size 2,439 Sqft
Property Description
Here's your opportunity to live in one of SW Atlanta's most sought after condo communities: SouthOaks at Cascade! This cozy yet spacious 1 story condo has 2143 square feet, 2 bedrooms, 2 baths, PLUS a light-filled sunroom AND a bonus sitting room. AMAZING Features include: Open concept living , dining room and eat-in kitchen, fireplace, vaulted ceilings throughout including each bedroom, multiple glass french doors, palladian windows in each room, large bathrooms, walk-in jetted tub, ample cabinet space, kitchen desk/work station, tons of closet and storage space, oversized laundry room with utility sink, 2 car garage with extra room for storage, plus extra pull down storage area and a small side yard patio area. Washer/Drying included. Located in a quiet Swim/Clubhouse community. Minutes from restaurants, shopping, major roads and highways. Close to everything! Property sold AS-IS
Location
State GA
County Fulton
Rooms
Basement None
Main Level Bedrooms 2
Interior
Interior Features Vaulted Ceiling(s), High Ceilings, Double Vanity, Soaking Tub, Whirlpool Bath, In-Law Floorplan, Master On Main Level
Heating Central
Cooling Ceiling Fan(s), Central Air
Flooring Carpet
Fireplaces Number 1
Fireplaces Type Living Room
Exterior
Exterior Feature Other
Parking Features Attached, Garage Door Opener, Garage, Kitchen Level, Guest
Garage Spaces 2.0
Pool In Ground
Community Features Clubhouse, Walk To Public Transit
Utilities Available Cable Available, Sewer Connected, Electricity Available, Natural Gas Available, Water Available
Roof Type Composition
Building
Story One
Sewer Public Sewer
Level or Stories One
Structure Type Other
Construction Status Resale
Schools
Elementary Schools Fickett
Middle Schools Bunche
High Schools Therrell
Others
Acceptable Financing Cash, Conventional
Listing Terms Cash, Conventional
Financing Cash
Special Listing Condition As Is, No Disclosure
Read Less Info
Want to know what your home might be worth? Contact us for a FREE valuation!

Our team is ready to help you sell your home for the highest possible price ASAP

© 2025 Georgia Multiple Listing Service. All Rights Reserved.
Making real estate simple, fun and stress-free!






