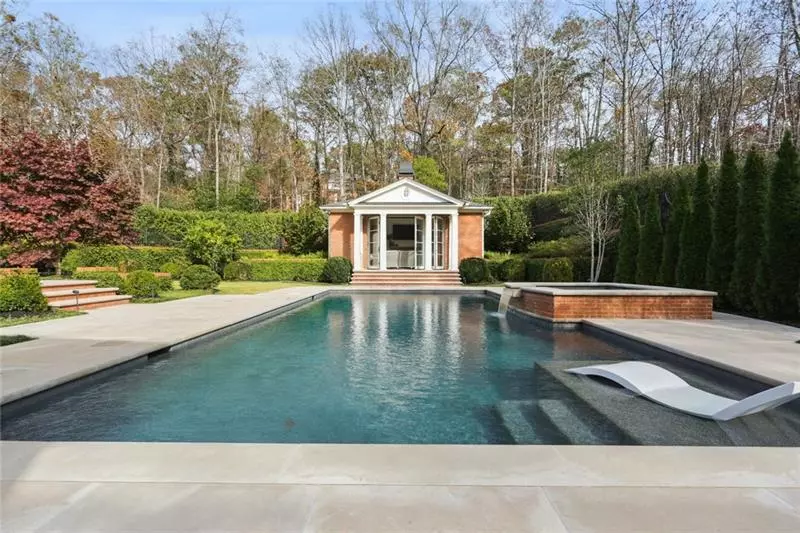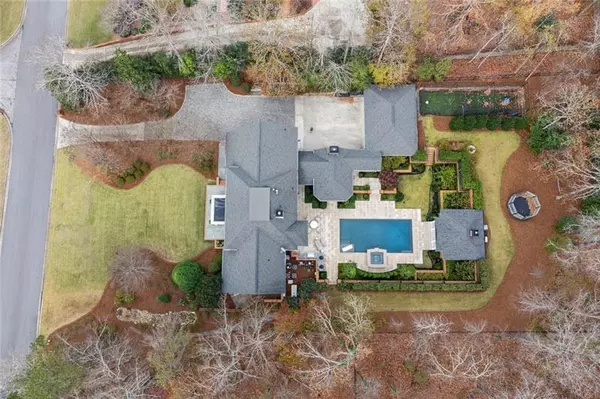$2,200,000
$2,499,999
12.0%For more information regarding the value of a property, please contact us for a free consultation.
5 Beds
7.5 Baths
5,875 SqFt
SOLD DATE : 04/18/2023
Key Details
Sold Price $2,200,000
Property Type Single Family Home
Sub Type Single Family Residence
Listing Status Sold
Purchase Type For Sale
Square Footage 5,875 sqft
Price per Sqft $374
Subdivision Dunwoody Club Estates
MLS Listing ID 7180122
Sold Date 04/18/23
Style Traditional
Bedrooms 5
Full Baths 6
Half Baths 3
Construction Status Resale
HOA Fees $75
HOA Y/N Yes
Originating Board First Multiple Listing Service
Year Built 1981
Annual Tax Amount $12,673
Tax Year 2022
Lot Size 1.037 Acres
Acres 1.037
Property Description
Welcome to your Dream Home! This home has it all - dual master bedrooms, a walk out level pool with separate pool house, high end kitchen, 2 wine cellars that can hold over 7000 bottles, theatre room, 3 car garage with charging station, batting cage, entire house generator, and all on a 1 acre lot in a prime Sandy Springs location near Dunwoody Country Club. The main level features high ceilings, wood floors, study large enough to host a baby grand piano, dining room, family room, large gourmet chef's kitchen featuring Wolf and Subzero appliances that opens to the living room with temperature controlled wine storage for 300 bottles and doors onto the pool. The pool can be accessed from both the living room and family room and is a private oasis surrounded by a large limestone patio that leads to beautiful pool house with it's own bath, sitting room, and hidden wine cellar. The main level also boasts a bedroom option for a master on main, massive laundry room, walk in pantry, separate mudroom off the garage. The upper level has an oversized master bedroom with sitting room overlooking the pool, a designer marble bathroom with his & hers walk in closets. There are 3 secondary bedrooms upstairs, one with an en suite bath and the others share a Jack & Jill bath and all have large walk in closets. The terrace level you will find a wine cellar, game room, theatre room, and full bar with kegerator, along with a full bath and plenty of storage space. The large private fenced back yard has a batting cage, and plenty of room for all to enjoy. This home is an entertainers dream. You will never lose power or have your wine spoiled with the entire house generator. This is a smart home with lights, speakers, cameras, and thermostats controlled by your phone and tablet. So many upgrades! Located near Dunwoody Country Club, Perimeter Center, shopping, schools, and easy access to 400 & 285.
Location
State GA
County Fulton
Lake Name None
Rooms
Bedroom Description Double Master Bedroom, Oversized Master, Sitting Room
Other Rooms Pool House
Basement Daylight, Exterior Entry, Finished, Finished Bath, Interior Entry
Main Level Bedrooms 1
Dining Room Separate Dining Room
Interior
Interior Features Beamed Ceilings, Bookcases, Crown Molding, Entrance Foyer, Entrance Foyer 2 Story, High Ceilings 9 ft Lower, High Ceilings 10 ft Lower, High Speed Internet, Smart Home, Tray Ceiling(s), Walk-In Closet(s), Wet Bar
Heating Electric, Zoned
Cooling Ceiling Fan(s), Multi Units, Zoned
Flooring Carpet, Hardwood, Marble, Stone
Fireplaces Number 3
Fireplaces Type Family Room, Gas Log, Gas Starter, Glass Doors, Master Bedroom, Other Room
Window Features Insulated Windows, Plantation Shutters
Appliance Dishwasher, Disposal, Electric Oven, Electric Water Heater, Gas Range, Microwave, Range Hood, Refrigerator
Laundry Laundry Chute, Laundry Room, Main Level
Exterior
Exterior Feature Gas Grill, Lighting, Private Yard
Parking Features Attached, Driveway, Garage, Garage Door Opener, Garage Faces Front, Kitchen Level, Electric Vehicle Charging Station(s)
Garage Spaces 3.0
Fence Back Yard, Wrought Iron
Pool Gunite, Heated, In Ground
Community Features Near Schools, Near Shopping, Sidewalks, Street Lights
Utilities Available Cable Available, Electricity Available, Natural Gas Available, Phone Available, Water Available
Waterfront Description None
View Pool
Roof Type Composition, Shingle
Street Surface Asphalt
Accessibility None
Handicap Access None
Porch Patio
Total Parking Spaces 2
Private Pool true
Building
Lot Description Back Yard, Front Yard, Landscaped, Private
Story Three Or More
Foundation Concrete Perimeter
Sewer Septic Tank
Water Public
Architectural Style Traditional
Level or Stories Three Or More
Structure Type Brick 4 Sides
New Construction No
Construction Status Resale
Schools
Elementary Schools Dunwoody Springs
Middle Schools Sandy Springs
High Schools North Springs
Others
Senior Community no
Restrictions false
Tax ID 06 035200040353
Financing no
Special Listing Condition None
Read Less Info
Want to know what your home might be worth? Contact us for a FREE valuation!

Our team is ready to help you sell your home for the highest possible price ASAP

Bought with Farmhouse Realty
Making real estate simple, fun and stress-free!






