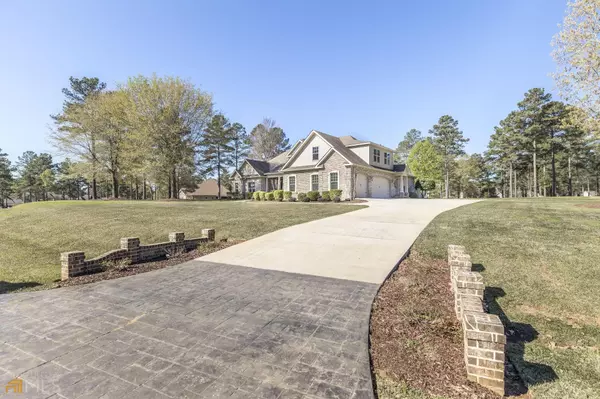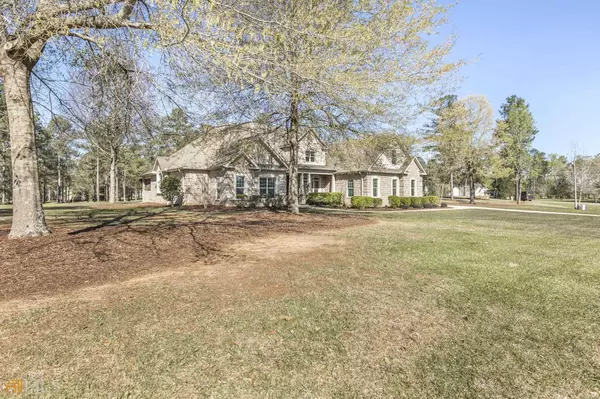$695,000
$695,000
For more information regarding the value of a property, please contact us for a free consultation.
4 Beds
3.5 Baths
4,668 SqFt
SOLD DATE : 04/20/2023
Key Details
Sold Price $695,000
Property Type Single Family Home
Sub Type Single Family Residence
Listing Status Sold
Purchase Type For Sale
Square Footage 4,668 sqft
Price per Sqft $148
Subdivision Flat Creek Reserve
MLS Listing ID 20097147
Sold Date 04/20/23
Style Traditional
Bedrooms 4
Full Baths 3
Half Baths 1
HOA Fees $200
HOA Y/N Yes
Originating Board Georgia MLS 2
Year Built 2012
Lot Size 1.950 Acres
Acres 1.95
Lot Dimensions 1.95
Property Description
Stunning custom home in Flat Creek Reserve, if you have been looking for a home with all the upgrades this is the one. The property is nearly 2 acres and has a stunning view of the water. The floorplan is very functionable with a tremendous amount of space to be able to make this house your home. Beautiful entry with office or could be used as a dining room. Family room with high coffered ceilings featuring a stacked stone fireplace. The kitchen has custom two tone cabinets, with stone backsplash w/ pot filler, breakfast bar, island and walk in pantry, it's absolutely gorgeous. Just off the kitchen you have a large screened porch with a custom grilling kitchen, great for entertaining. Master suite features shiplap with an amazing master bath with separate vanities, two custom closet systems with shelving and drawers, tile shower and tub. There are two additional bedrooms downstairs that are split from the master. The upstairs features a large secondary suite, two additional living areas, with one that could easily be a 5th bedroom. The home has foam insulation and a large amount of attic/storage space. Don't miss out.
Location
State GA
County Houston
Rooms
Basement None
Dining Room Dining Rm/Living Rm Combo
Interior
Interior Features Tray Ceiling(s), Double Vanity, Soaking Tub, Separate Shower, Walk-In Closet(s), Master On Main Level, Split Bedroom Plan
Heating Electric, Central, Heat Pump
Cooling Electric, Ceiling Fan(s), Central Air, Heat Pump
Flooring Hardwood, Tile, Carpet
Fireplaces Number 1
Fireplaces Type Gas Log
Fireplace Yes
Appliance Cooktop, Dishwasher, Disposal, Microwave, Oven
Laundry Other
Exterior
Exterior Feature Sprinkler System
Parking Features Attached, Garage Door Opener, Garage
Garage Spaces 3.0
Community Features None
Utilities Available Electricity Available, Water Available
View Y/N No
Roof Type Composition
Total Parking Spaces 3
Garage Yes
Private Pool No
Building
Lot Description None
Faces I-75 S to exit 134 for South Perry Pkwy, right on Perry Pkwy, left on 41 S., right on Redridge Ln., left on Rock Rd., right on Roundtop Cir
Foundation Slab
Sewer Septic Tank
Water Public
Structure Type Brick
New Construction No
Schools
Elementary Schools Tucker
Middle Schools Perry
High Schools Perry
Others
HOA Fee Include Maintenance Grounds,Other
Tax ID 00021A 061000
Acceptable Financing Cash, Conventional, FHA, VA Loan
Listing Terms Cash, Conventional, FHA, VA Loan
Special Listing Condition Resale
Read Less Info
Want to know what your home might be worth? Contact us for a FREE valuation!

Our team is ready to help you sell your home for the highest possible price ASAP

© 2025 Georgia Multiple Listing Service. All Rights Reserved.
Making real estate simple, fun and stress-free!






