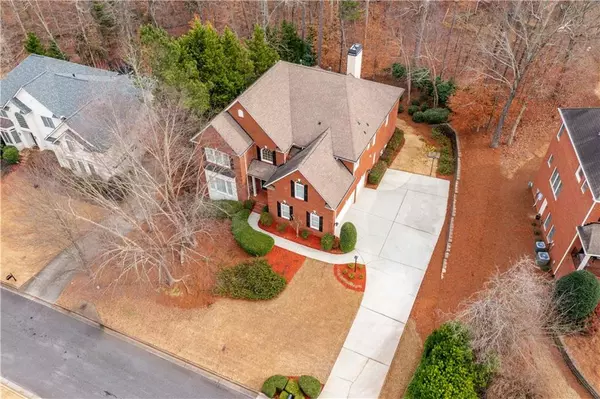$769,000
$769,000
For more information regarding the value of a property, please contact us for a free consultation.
5 Beds
5 Baths
5,694 SqFt
SOLD DATE : 03/31/2023
Key Details
Sold Price $769,000
Property Type Single Family Home
Sub Type Single Family Residence
Listing Status Sold
Purchase Type For Sale
Square Footage 5,694 sqft
Price per Sqft $135
Subdivision Morningview
MLS Listing ID 7168892
Sold Date 03/31/23
Style Traditional
Bedrooms 5
Full Baths 5
Construction Status Resale
HOA Fees $850
HOA Y/N Yes
Originating Board First Multiple Listing Service
Year Built 1999
Annual Tax Amount $7,481
Tax Year 2022
Lot Size 0.400 Acres
Acres 0.4
Property Description
Beautifully maintained, 3-sided brick home is one of the larger plans in Morningview. Expansive open floorplan flows with a living room, dining room, spectacular two-story family room with stacked stone fireplace to the ceiling, a large kitchen with SS appliances and ample cabinet and counter space and breakfast area. There is a bedroom and full bath on this level, and gorgeous hardwood floors throughout.
The primary suite is upstairs, and features a triple-trey ceiling and columned sitting area with fireplace. The primary bath is a true retreat, with trey ceiling, jetted tub, dual vanity, massive double shower and spacious closet. Also on this level is a spacious guest bedroom with private bathroom, two additional bedrooms with a jack-and-jill bathroom with expansive vanity cabinetry. There is a wonderful loft which makes a great space for reading or study, and a large laundry room with cabinetry and sink.
The finished terrace level has a theater room, recreation room, workout room, bathroom, large bonus room for guest use, office or playroom. There are also built-in cabinets which are great for crafting or entertaining, and the pool table remains so you will be ready to enjoy with family or friends. There is also an unfinished area for storage and a workshop.
Just off the main level is a wonderful screened porch retreat with skylights, and a deck, which overlook the private backyard. The home has a three car, side entry garage. Irrigation system. Newer water heater (2019), main/basement furnace, shower door and beverage cooler (2021).
Resort-like amenities in the subdivision include an olympic-size pool, kids pool, serenity pool, tennis courts, pavilions, pickle ball courts, volleyball court and a playground.
Convenient to I-85, shopping, Suwanee Town Center, Mall of GA, George Pierce Park, and Suwanee Greenway walking trails.
Location
State GA
County Gwinnett
Lake Name None
Rooms
Bedroom Description Oversized Master, Sitting Room
Other Rooms None
Basement Daylight, Exterior Entry, Finished, Finished Bath, Full, Interior Entry
Main Level Bedrooms 1
Dining Room Separate Dining Room
Interior
Interior Features Cathedral Ceiling(s), Crown Molding, Disappearing Attic Stairs, Double Vanity, Entrance Foyer 2 Story, High Ceilings 9 ft Main, High Ceilings 9 ft Upper, High Speed Internet, Tray Ceiling(s), Vaulted Ceiling(s), Walk-In Closet(s)
Heating Central, Forced Air, Natural Gas, Zoned
Cooling Ceiling Fan(s), Central Air, Zoned
Flooring Carpet, Ceramic Tile, Hardwood
Fireplaces Number 2
Fireplaces Type Family Room, Gas Log, Glass Doors, Master Bedroom
Window Features Double Pane Windows, Plantation Shutters
Appliance Dishwasher, Disposal, Double Oven, Dryer, Electric Oven, Gas Cooktop, Gas Water Heater, Microwave, Refrigerator, Self Cleaning Oven, Washer
Laundry Laundry Room, Sink, Upper Level
Exterior
Exterior Feature Private Front Entry, Private Rear Entry, Private Yard, Rain Gutters
Parking Features Attached, Garage, Garage Door Opener, Garage Faces Side, Kitchen Level
Garage Spaces 3.0
Fence None
Pool None
Community Features Clubhouse, Homeowners Assoc, Near Shopping, Near Trails/Greenway, Park, Pickleball, Playground, Pool, Sidewalks, Street Lights, Tennis Court(s)
Utilities Available Cable Available, Electricity Available, Natural Gas Available, Phone Available, Sewer Available, Underground Utilities, Water Available
Waterfront Description None
View Trees/Woods, Other
Roof Type Shingle
Street Surface Paved
Accessibility None
Handicap Access None
Porch Deck, Enclosed, Patio, Rear Porch, Screened
Building
Lot Description Back Yard, Front Yard, Landscaped, Sloped, Sprinklers In Front, Sprinklers In Rear
Story Three Or More
Foundation Slab
Sewer Public Sewer
Water Public
Architectural Style Traditional
Level or Stories Three Or More
Structure Type Brick 3 Sides, Fiber Cement, HardiPlank Type
New Construction No
Construction Status Resale
Schools
Elementary Schools Suwanee
Middle Schools North Gwinnett
High Schools North Gwinnett
Others
Senior Community no
Restrictions false
Tax ID R7191 138
Special Listing Condition None
Read Less Info
Want to know what your home might be worth? Contact us for a FREE valuation!

Our team is ready to help you sell your home for the highest possible price ASAP

Bought with Must Sell Realty, Inc.
Making real estate simple, fun and stress-free!






