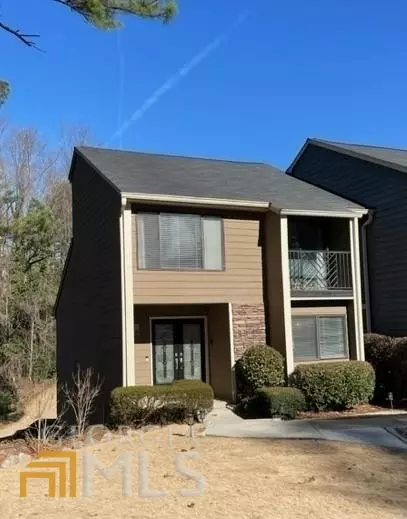Bought with Anet Granger • Keller Williams GA Communities
$400,000
$400,000
For more information regarding the value of a property, please contact us for a free consultation.
2 Beds
3 Baths
2,660 SqFt
SOLD DATE : 03/31/2023
Key Details
Sold Price $400,000
Property Type Townhouse
Sub Type Townhouse
Listing Status Sold
Purchase Type For Sale
Square Footage 2,660 sqft
Price per Sqft $150
Subdivision Sutters Point
MLS Listing ID 10133982
Sold Date 03/31/23
Style Other
Bedrooms 2
Full Baths 2
Half Baths 2
Construction Status Resale
HOA Fees $3,720
HOA Y/N Yes
Year Built 1973
Annual Tax Amount $1,036
Tax Year 2022
Lot Size 1,829 Sqft
Property Description
Stunning Sutters Point townhouse you have to see! Don't miss this 3-story beautifully updated, spacious, end unit townhome in highly sought after Sandy Springs location! This well-maintained home features an open floor plan has new hardwoods thought the main level and new fixtures throughout. The large eat-in kitchen features stainless steel appliances, granite countertops & overlooks the generous sized dining room and great room with a decorative fireplace which leads to the deck. Upstairs you will find a large primary suite with 3 closets, a walkout private balcony and a fully renovated ensuite bathroom with double vanity, tile shower & linen closet. The secondary bedroom features a large closet and renovated ensuite bathroom. Step downstairs to the finished lower level with an additional family room, wet bar with storage, half bath & large storage room. The lower level also features a fenced patio for added privacy & leads to a huge greenspace. Washer, dryer & refrigerator are included. TONS of storage. Community features a community pool & is directly across from Hammond Park with playgrounds, a community Building, lighted tennis courts, outdoor basketball courts and 2 picnic pavilions. Sought after schools! Close to I-285 and GA400, shopping, restaurants, Marta, and hospitals. Please note: Square footage of basement is approximate. Fireplace is currently decorative only but could possibly be converted to electric or back to wood burning. Primary bedroom can be converted back to 2 separate rooms making the townhome a 3 bedroom.
Location
State GA
County Fulton
Rooms
Basement Bath Finished, Daylight, Interior Entry, Exterior Entry, Finished, Full
Interior
Interior Features Double Vanity, Pulldown Attic Stairs, Tile Bath, Wet Bar, Roommate Plan, Split Bedroom Plan
Heating Electric, Central, Forced Air
Cooling Electric, Ceiling Fan(s), Central Air
Flooring Hardwood, Tile, Carpet
Fireplaces Number 1
Fireplaces Type Family Room
Exterior
Exterior Feature Balcony
Parking Features Over 1 Space per Unit
Garage Spaces 2.0
Fence Fenced, Back Yard, Privacy, Wood
Community Features Pool, Street Lights, Walk To Shopping
Utilities Available Underground Utilities, Cable Available, Sewer Connected, Electricity Available, High Speed Internet, Water Available
View Seasonal View
Roof Type Composition
Building
Story Three Or More
Foundation Block
Sewer Public Sewer
Level or Stories Three Or More
Structure Type Balcony
Construction Status Resale
Schools
Elementary Schools High Point
Middle Schools Ridgeview
High Schools Riverwood
Others
Financing Conventional
Special Listing Condition Estate Owned
Read Less Info
Want to know what your home might be worth? Contact us for a FREE valuation!

Our team is ready to help you sell your home for the highest possible price ASAP

© 2025 Georgia Multiple Listing Service. All Rights Reserved.
Making real estate simple, fun and stress-free!






