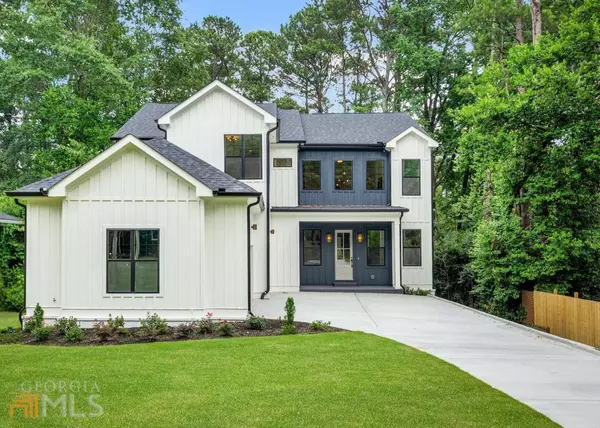Bought with Karen A. Stephens • Skyline Realty Group
$1,444,000
$1,589,000
9.1%For more information regarding the value of a property, please contact us for a free consultation.
6 Beds
6.5 Baths
6,600 SqFt
SOLD DATE : 03/31/2023
Key Details
Sold Price $1,444,000
Property Type Single Family Home
Sub Type Single Family Residence
Listing Status Sold
Purchase Type For Sale
Square Footage 6,600 sqft
Price per Sqft $218
Subdivision Drew Valley
MLS Listing ID 10129465
Sold Date 03/31/23
Style Craftsman,Traditional
Bedrooms 6
Full Baths 6
Half Baths 1
Construction Status New Construction
HOA Y/N No
Year Built 2022
Annual Tax Amount $3,533
Tax Year 2021
Lot Size 0.400 Acres
Property Description
Fantastic opportunity to live in this GORGEOUS NEW CONSTRUCTION home in Brookhaven with a FULL FINISHED BASEMENT. This property has immaculate curb appeal from the moment you pull into the driveway with a large front yard, lush landscaping, side entry 3-CAR GARAGE, and a charming front porch. When you enter the home you are greeted by a two-story foyer with natural light pouring in, a sitting area, and an office/reading nook. You will be blown away by the seamless open layout in-between the family room, open dining area, and chef's kitchen. The chef's kitchen boasts stunning white custom cabinets to the ceiling, a waterfall kitchen island with seating, stainless steel appliances, a walk-in pantry, and designer light fixtures. The main level is also complete with a guest bedroom, full bathroom, powder bathroom, and mudroom off the garage. Sit back and relax in the large owners' suite on the second level with a spa-like bathroom with his / her vanities, a luxurious tile shower with a bench seat, a soaking tub, and large walk-in closets. To finish off the second level is a laundry room and three secondary bedrooms with private ensuites and walk-in closets. Enjoy the gorgeous summer weather from one of the TWO outdoor entertaining areas which overlook the large backyard with room for a pool!
Location
State GA
County Dekalb
Rooms
Basement Bath Finished, Daylight, Finished, Full
Main Level Bedrooms 1
Interior
Interior Features Bookcases, Double Vanity, Soaking Tub, Other, Separate Shower, Walk-In Closet(s)
Heating Forced Air, Zoned
Cooling Central Air, Zoned
Flooring Hardwood, Tile, Other
Fireplaces Number 2
Fireplaces Type Family Room, Outside
Exterior
Parking Features Garage, Side/Rear Entrance
Garage Spaces 3.0
Fence Back Yard
Community Features Park, Street Lights, Walk To Public Transit, Walk To Schools, Walk To Shopping
Utilities Available Cable Available, Electricity Available, High Speed Internet, Natural Gas Available, Water Available
Waterfront Description No Dock Or Boathouse
Roof Type Composition
Building
Story Three Or More
Sewer Public Sewer
Level or Stories Three Or More
Construction Status New Construction
Schools
Elementary Schools J R Lewis
Middle Schools Sequoyah
High Schools Cross Keys
Others
Financing Conventional
Read Less Info
Want to know what your home might be worth? Contact us for a FREE valuation!

Our team is ready to help you sell your home for the highest possible price ASAP

© 2025 Georgia Multiple Listing Service. All Rights Reserved.
Making real estate simple, fun and stress-free!






