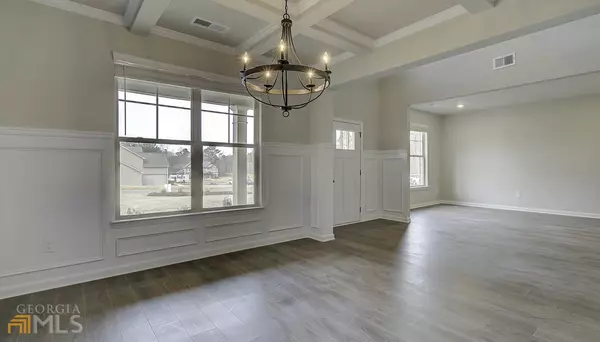$541,419
$541,419
For more information regarding the value of a property, please contact us for a free consultation.
5 Beds
4 Baths
4,008 SqFt
SOLD DATE : 03/23/2023
Key Details
Sold Price $541,419
Property Type Single Family Home
Sub Type Single Family Residence
Listing Status Sold
Purchase Type For Sale
Square Footage 4,008 sqft
Price per Sqft $135
Subdivision Calcutta
MLS Listing ID 10111279
Sold Date 03/23/23
Style Traditional
Bedrooms 5
Full Baths 4
HOA Fees $500
HOA Y/N Yes
Originating Board Georgia MLS 2
Year Built 2023
Tax Year 2023
Lot Size 10,890 Sqft
Acres 0.25
Lot Dimensions 10890
Property Description
The Clarity Plan built by DRB Homes in Calcutta Community with easy access to I-75 and local dining, shopping and walking distance to J.P Mosley Park. This awesome community will offer a junior size olympic pool with cabana, playground, dog park and walking trails. This home is 4,008 sq ft features 5 bedrooms, 4 bathrooms, with an oversize bedroom and full bath on the main level. Large Family Room (with a fireplace) open to the luxury kitchen with double ovens, stainless steel appliance, large island, quartz counter tops and tile backsplash. Luxury vinyl flooring on main floor (except for bedroom) and STAIRS. The second floor boosts a beautiful loft! Large owners suite with sitting area. Owners bathroom features quartz counter tops, tile floor, soaking tub with tile surround, separate ceramic tile shower and double vanity. Pictures shown are stock photos and not the actual home. Colors, materials, fixtures and lot views may be different. Buyer will be able to pick their interior colors for this home.
Location
State GA
County Henry
Rooms
Basement None
Dining Room Separate Room
Interior
Interior Features Double Vanity, Soaking Tub, Separate Shower, Tile Bath, Walk-In Closet(s)
Heating Central
Cooling Central Air
Flooring Other
Fireplaces Number 1
Fireplaces Type Family Room, Factory Built
Fireplace Yes
Appliance Cooktop, Dishwasher, Double Oven, Microwave, Stainless Steel Appliance(s)
Laundry Laundry Closet, Upper Level
Exterior
Parking Features Attached, Garage Door Opener, Garage, Side/Rear Entrance
Community Features Playground, Pool, Sidewalks, Street Lights
Utilities Available Underground Utilities, Sewer Connected
View Y/N No
Roof Type Other
Garage Yes
Private Pool No
Building
Lot Description None
Faces Take I-75 South to Exit #228 toward Stockbridge/Jonesboro. Turn left onto Highway 138. Turn right onto N Henry Blvd then continue to follow GA-138 for 4 miles. Turn right onto Millers Mill Rd. Calcutta is approx. 2 miles on the left.
Sewer Public Sewer
Water Public
Structure Type Other
New Construction Yes
Schools
Elementary Schools Pleasant Grove
Middle Schools Woodland
High Schools Woodland
Others
HOA Fee Include Management Fee,Swimming
Special Listing Condition New Construction
Read Less Info
Want to know what your home might be worth? Contact us for a FREE valuation!

Our team is ready to help you sell your home for the highest possible price ASAP

© 2025 Georgia Multiple Listing Service. All Rights Reserved.
Making real estate simple, fun and stress-free!






