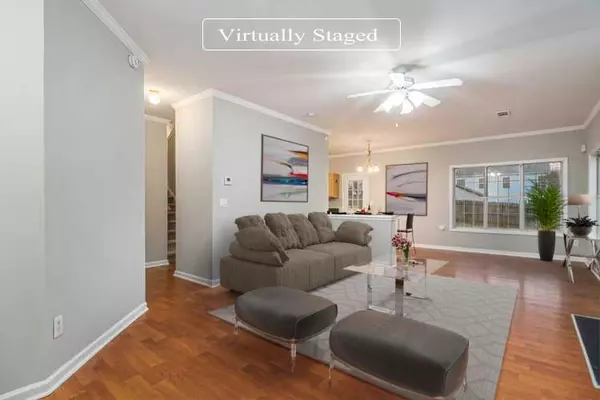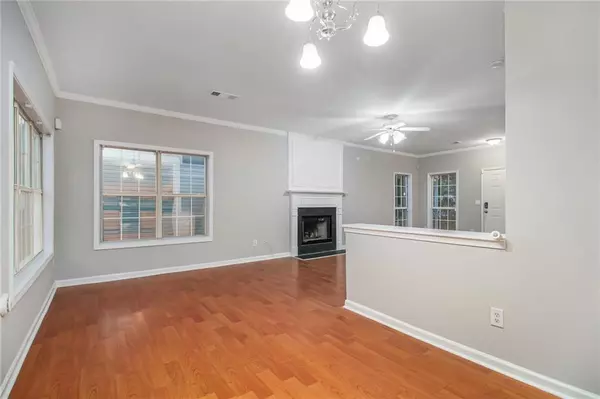$280,000
$285,000
1.8%For more information regarding the value of a property, please contact us for a free consultation.
3 Beds
2.5 Baths
2,190 SqFt
SOLD DATE : 03/27/2023
Key Details
Sold Price $280,000
Property Type Single Family Home
Sub Type Single Family Residence
Listing Status Sold
Purchase Type For Sale
Square Footage 2,190 sqft
Price per Sqft $127
Subdivision City Square
MLS Listing ID 7147289
Sold Date 03/27/23
Style Craftsman, Traditional
Bedrooms 3
Full Baths 2
Half Baths 1
Construction Status Resale
HOA Fees $350
HOA Y/N Yes
Originating Board First Multiple Listing Service
Year Built 1998
Annual Tax Amount $3,319
Tax Year 2022
Lot Size 6,046 Sqft
Acres 0.1388
Property Description
Lovely 3 BR + Large bonus room in City Square Swim/tennis community! This home has tons of curb appeal with manicured landscaping, stone and cedar shingle accents, and a covered front porch. Inside has a fantastic layout that is very open, yet still defined and not just a big box. The great room has a cozy fireplace and is large enough for entertaining. The dining area is separated by a half wall but still open and flows into the great room. The kitchen has natural stained cabinets. It could use new countertops, but those are fun to pick out! There is a newer stainless oven that is gas - so you're cooking with fire here! The garage has been converted into an additional large bonus room that would make a fantastic office, play room, or even a 4th bedroom or in-law living space. Upstairs has 3 bedrooms and 2 full bathrooms. The master suite is large with vaulted ceilings and a nice sitting room with lots of windows plus there is a large walk-in closet. The master bathroom has double sinks and a separate soaking tub and shower. On the outside, the siding is easy to maintain vinyl on the back and sides. There is a patio outside the back door and the back yard is level and fenced - perfect for pets, children, or summer gatherings. This is a truly lovely home and a great community.
Location
State GA
County Henry
Lake Name None
Rooms
Bedroom Description Oversized Master, Sitting Room
Other Rooms None
Basement None
Dining Room Separate Dining Room
Interior
Interior Features Double Vanity, Entrance Foyer, Vaulted Ceiling(s), Walk-In Closet(s)
Heating Central
Cooling Central Air
Flooring Carpet
Fireplaces Number 1
Fireplaces Type Great Room
Window Features None
Appliance Dishwasher, Gas Range, Microwave
Laundry Laundry Room
Exterior
Exterior Feature Private Yard
Parking Features Driveway
Fence Back Yard, Fenced, Wood
Pool None
Community Features Homeowners Assoc, Pool, Tennis Court(s)
Utilities Available Electricity Available, Natural Gas Available, Sewer Available, Water Available
Waterfront Description None
View Other
Roof Type Composition
Street Surface Asphalt
Accessibility None
Handicap Access None
Porch Covered, Front Porch, Patio
Total Parking Spaces 2
Building
Lot Description Back Yard, Landscaped, Level, Private
Story Two
Foundation Slab
Sewer Public Sewer
Water Public
Architectural Style Craftsman, Traditional
Level or Stories Two
Structure Type Stone, Vinyl Siding
New Construction No
Construction Status Resale
Schools
Elementary Schools Tussahaw
Middle Schools Mcdonough
High Schools Mcdonough
Others
Senior Community no
Restrictions false
Tax ID 108A01078000
Special Listing Condition None
Read Less Info
Want to know what your home might be worth? Contact us for a FREE valuation!

Our team is ready to help you sell your home for the highest possible price ASAP

Bought with EXP Realty, LLC.
Making real estate simple, fun and stress-free!






