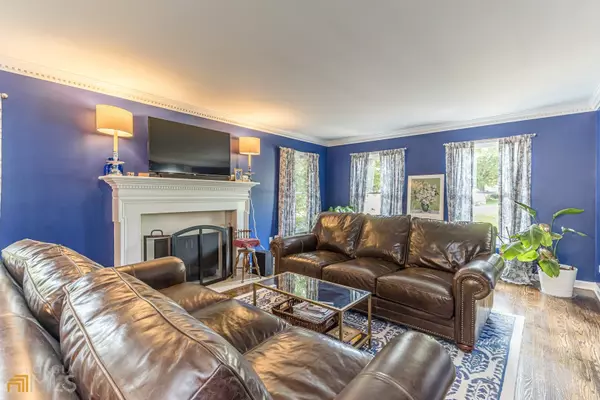Bought with Sanders Team Realty
$430,000
$439,000
2.1%For more information regarding the value of a property, please contact us for a free consultation.
4 Beds
2.5 Baths
2,808 SqFt
SOLD DATE : 03/23/2023
Key Details
Sold Price $430,000
Property Type Single Family Home
Sub Type Single Family Residence
Listing Status Sold
Purchase Type For Sale
Square Footage 2,808 sqft
Price per Sqft $153
Subdivision Thornlake
MLS Listing ID 10075205
Sold Date 03/23/23
Style Traditional
Bedrooms 4
Full Baths 2
Half Baths 1
Construction Status Resale
HOA Y/N No
Year Built 1979
Annual Tax Amount $3,025
Tax Year 2021
Lot Size 0.450 Acres
Property Description
Welcome home to 3123 Marthasville Court! Custom-built home on a private, wooded lot that backs up to Core of Engineer Property. Stacked brick walkway leads you to the front door, where you will enter into the large foyer with living room/den to your right and formal sitting room to your left, both rooms featuring gas fireplaces. Hardwood flooring and fresh paint throughout the main level of the home. Huge mudroom/laundry room off the garage brings you to the kitchen. Large kitchen with breakfast bar and nook, overlooks the light and bright sunroom. Separate, formal dining room with views to the living room. Hardwood steps lead you upstairs to the 4 generously sized bedrooms and 2 full bathrooms. Primary bedroom features seasonal lake views! Large walk-up attic with plenty of room for storage. Unfinished, daylight walkout basement with opportunity to make it your own - already stubbed for a bathroom! Screened porch off the main level with hot tub and large covered patio off the lower level gives you ample room to enjoy the outdoor spaces and views! This home sits on a quiet cul-de-sac near Lake Lanier boat ramp, Chattahoochee Country Club, shopping & parks.
Location
State GA
County Hall
Rooms
Basement Daylight, Exterior Entry, Full
Interior
Interior Features Double Vanity, Split Bedroom Plan
Heating Natural Gas, Forced Air
Cooling Central Air
Flooring Hardwood, Tile
Fireplaces Number 2
Fireplaces Type Family Room, Living Room, Gas Starter, Gas Log
Exterior
Exterior Feature Balcony
Parking Features Attached, Garage, Kitchen Level, Side/Rear Entrance
Community Features Street Lights, Walk To Shopping
Utilities Available High Speed Internet, None
View Lake
Roof Type Other
Building
Story Three Or More
Foundation Block
Sewer Septic Tank
Level or Stories Three Or More
Structure Type Balcony
Construction Status Resale
Schools
Elementary Schools Enota
Middle Schools Gainesville
High Schools Gainesville
Others
Acceptable Financing Cash, Conventional, FHA, VA Loan
Listing Terms Cash, Conventional, FHA, VA Loan
Financing Other
Read Less Info
Want to know what your home might be worth? Contact us for a FREE valuation!

Our team is ready to help you sell your home for the highest possible price ASAP

© 2025 Georgia Multiple Listing Service. All Rights Reserved.
Making real estate simple, fun and stress-free!






