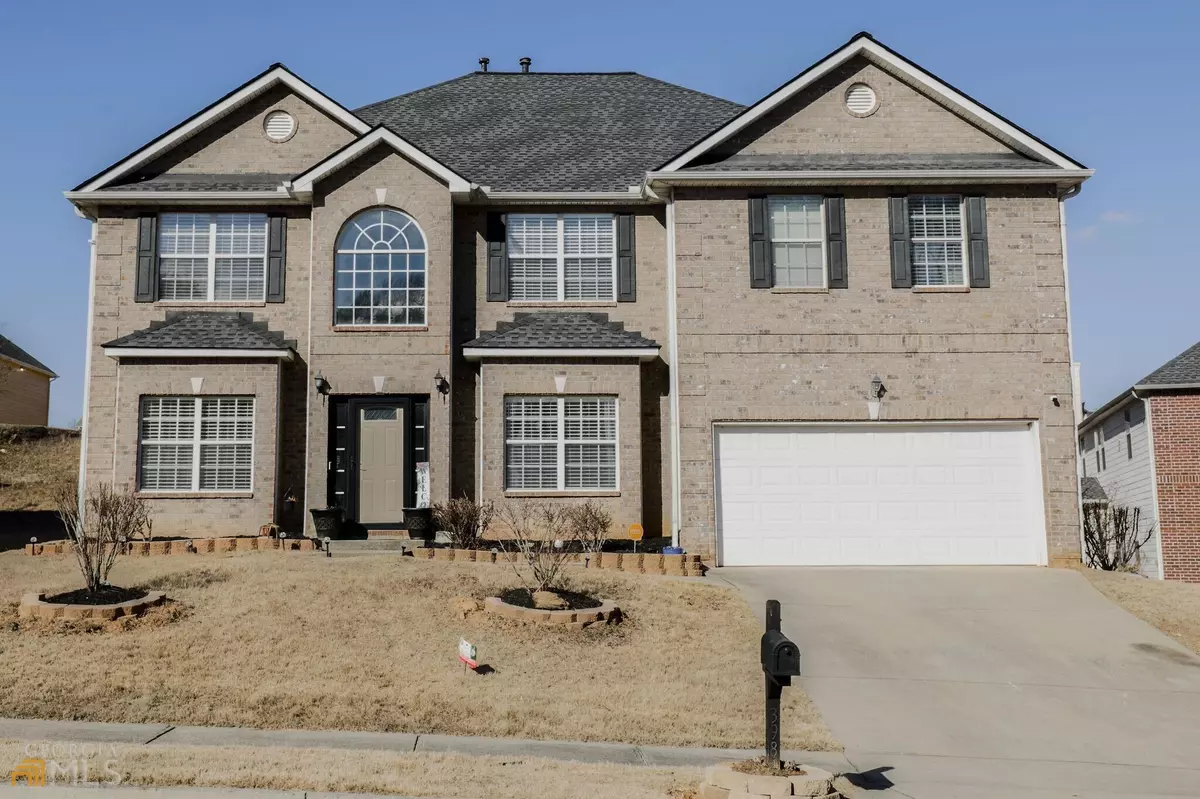$388,000
$405,000
4.2%For more information regarding the value of a property, please contact us for a free consultation.
6 Beds
4 Baths
3,748 SqFt
SOLD DATE : 03/03/2023
Key Details
Sold Price $388,000
Property Type Single Family Home
Sub Type Single Family Residence
Listing Status Sold
Purchase Type For Sale
Square Footage 3,748 sqft
Price per Sqft $103
Subdivision Legacy Mill
MLS Listing ID 20100657
Sold Date 03/03/23
Style Brick/Frame,A-Frame,Traditional
Bedrooms 6
Full Baths 4
HOA Fees $325
HOA Y/N Yes
Originating Board Georgia MLS 2
Year Built 2007
Annual Tax Amount $4,496
Tax Year 2021
Lot Size 8,712 Sqft
Acres 0.2
Lot Dimensions 8712
Property Description
BUYERS ITS TIME! Looking for a large scale home with equity that is ready to move in? CHECK THE COMPS. Walk in the front door to go to bedroom #1 with bath/office, the elongated living room/dining room, go up the stairs to 5 bedrooms and 3 baths or walk straight through to the kitchen to an elongated space that lead you the outdoor patio or eat in kitchen/family room with fire place... perfect for entertaining guest. This home boast one of the LARGEST MASTER SUIT you will see, (you got to see it!) The other 4 bedrooms are large one being that of a standard master suit and 3 unique to their designs, upstairs has 2 additional bathrooms one being a Jack & Jill style bath & sink room. This home has had one owner, whom is now downsizing from this large scale home making this perfect for anyone who needs SPACE. Yes this home is being sold AS-IS no there are no issues with the home that would be the reason. This home is priced for a rapid sale.
Location
State GA
County Dekalb
Rooms
Basement None
Dining Room Dining Rm/Living Rm Combo, Separate Room
Interior
Interior Features Tray Ceiling(s), Vaulted Ceiling(s), High Ceilings, Double Vanity, Entrance Foyer, Walk-In Closet(s), Roommate Plan, Split Bedroom Plan, Split Foyer
Heating Central
Cooling Electric, Gas, Ceiling Fan(s), Central Air, Zoned
Flooring Hardwood
Fireplaces Number 2
Fireplaces Type Family Room, Master Bedroom
Fireplace Yes
Appliance Gas Water Heater, Dryer, Washer, Convection Oven, Disposal, Microwave, Oven/Range (Combo), Refrigerator, Stainless Steel Appliance(s)
Laundry Upper Level
Exterior
Parking Features Attached, Garage
Community Features Park, Sidewalks, Street Lights, Near Public Transport
Utilities Available Underground Utilities, Cable Available, Sewer Connected, Electricity Available, High Speed Internet, Natural Gas Available, Phone Available, Water Available
View Y/N No
Roof Type Tar/Gravel
Garage Yes
Private Pool No
Building
Lot Description Sloped
Faces Use GPS
Foundation Slab
Sewer Public Sewer
Water Public
Structure Type Concrete,Brick
New Construction No
Schools
Elementary Schools Chapel Hill
Middle Schools Salem
High Schools Martin Luther King Jr
Others
HOA Fee Include Maintenance Grounds,Management Fee
Tax ID 12 252 07 006
Special Listing Condition Resale
Read Less Info
Want to know what your home might be worth? Contact us for a FREE valuation!

Our team is ready to help you sell your home for the highest possible price ASAP

© 2025 Georgia Multiple Listing Service. All Rights Reserved.
Making real estate simple, fun and stress-free!






