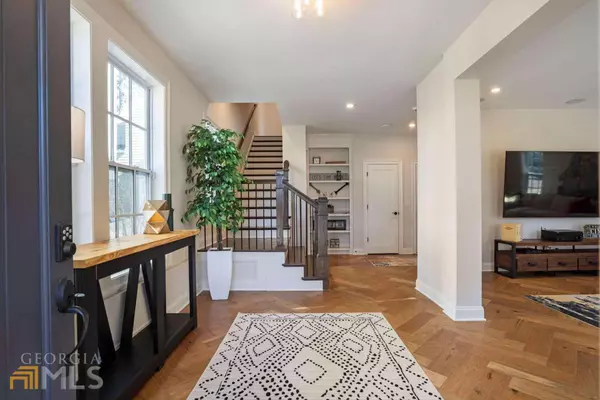$987,000
$989,000
0.2%For more information regarding the value of a property, please contact us for a free consultation.
4 Beds
4.5 Baths
3,879 SqFt
SOLD DATE : 03/21/2023
Key Details
Sold Price $987,000
Property Type Single Family Home
Sub Type Single Family Residence
Listing Status Sold
Purchase Type For Sale
Square Footage 3,879 sqft
Price per Sqft $254
Subdivision Kensley
MLS Listing ID 10128948
Sold Date 03/21/23
Style Brick 3 Side,Contemporary,Craftsman
Bedrooms 4
Full Baths 4
Half Baths 1
HOA Fees $220
HOA Y/N Yes
Originating Board Georgia MLS 2
Year Built 2019
Annual Tax Amount $7,526
Tax Year 2022
Lot Size 5,270 Sqft
Acres 0.121
Lot Dimensions 5270.76
Property Description
Back on the Market! No fault to the sellers, don't miss your opportunity for this Modern Luxury meets perfect location!! This beautiful home located between Halcyon and Avalon is conveniently located close to downtown Alpharetta and is districted for top rated schools. The community features amazing amenities like pool, clubhouse and fire pit. The home is located on the best lot in the neighborhood because you have the privacy in the front and additional privacy being added with a privacy fence. There is construction for a boutique day care in the lot behind the home. Please reach out to Summer Berg for the plans and details. This beautiful John Weiland home is customized and upgraded in every aspect possible. Extra thick quartz countertops throughout, Herringbone luxury hardwoods, top of the line tile work throughout the home. Borbor carpet throughout and extending into the carriage house. A wet bar in the entertaining room. A flex space with built in shelving perfect for children's play room or a beautiful executive office. Every closet in the home features custom built in cabinetry. No expense was spared in creating this very unique home. On the basement level there is an unfinished portion with endless possibilities. Nothing left to want in this home except to call it your own. The carriage house features the same herringbone hardwoods and a beautiful walk in shower bathroom with the same custom closets. From storage to entertaining there is not one area that was not thought out.
Location
State GA
County Fulton
Rooms
Other Rooms Garage(s)
Basement Bath/Stubbed, Full
Interior
Interior Features Beamed Ceilings, Bookcases, Double Vanity, In-Law Floorplan, Rear Stairs
Heating Central, Electric
Cooling Central Air
Flooring Carpet, Hardwood, Tile
Fireplaces Number 1
Fireplaces Type Family Room, Masonry
Fireplace Yes
Appliance Dishwasher, Disposal, Microwave, Refrigerator
Laundry Upper Level
Exterior
Exterior Feature Balcony
Parking Features Garage, Garage Door Opener
Community Features Clubhouse, Park, Playground, Pool, Sidewalks, Street Lights, Tennis Court(s), Walk To Schools, Near Shopping
Utilities Available Cable Available, Electricity Available, Natural Gas Available, Phone Available, Sewer Available, Underground Utilities, Water Available
View Y/N Yes
View City
Roof Type Composition
Garage Yes
Private Pool No
Building
Lot Description Level
Faces Headed north on Windward turn right onto Webb Rd then turn right onto Huntington Place home is the second home on the left.
Foundation Slab
Sewer Public Sewer
Water Public
Structure Type Concrete
New Construction No
Schools
Elementary Schools Cogburn Woods
Middle Schools Hopewell
High Schools Cambridge
Others
HOA Fee Include Maintenance Grounds,Reserve Fund,Swimming,Tennis
Tax ID 22 511010492502
Security Features Carbon Monoxide Detector(s),Security System,Smoke Detector(s)
Acceptable Financing 1031 Exchange, Cash, Conventional, FHA, VA Loan
Listing Terms 1031 Exchange, Cash, Conventional, FHA, VA Loan
Special Listing Condition Resale
Read Less Info
Want to know what your home might be worth? Contact us for a FREE valuation!

Our team is ready to help you sell your home for the highest possible price ASAP

© 2025 Georgia Multiple Listing Service. All Rights Reserved.
Making real estate simple, fun and stress-free!






