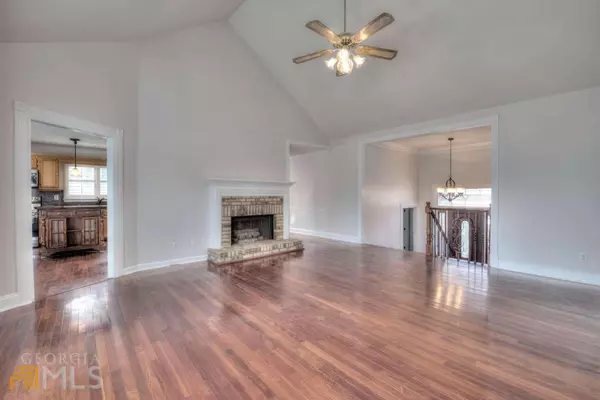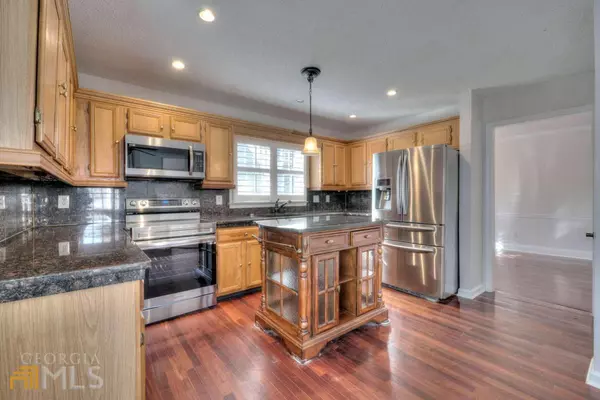$400,000
$400,000
For more information regarding the value of a property, please contact us for a free consultation.
3 Beds
2 Baths
2,200 SqFt
SOLD DATE : 03/13/2023
Key Details
Sold Price $400,000
Property Type Single Family Home
Sub Type Single Family Residence
Listing Status Sold
Purchase Type For Sale
Square Footage 2,200 sqft
Price per Sqft $181
Subdivision Blue Springs
MLS Listing ID 10129657
Sold Date 03/13/23
Style Brick Front,Traditional
Bedrooms 3
Full Baths 2
HOA Fees $550
HOA Y/N Yes
Originating Board Georgia MLS 2
Year Built 1991
Annual Tax Amount $1,057
Tax Year 2021
Lot Size 9,147 Sqft
Acres 0.21
Lot Dimensions 9147.6
Property Description
Master On The Main, 3 Bedroom, Brick & Cement Siding, One Owner Home In Renovated, Move-In Ready Condition. As You Arrive On The Main Floor From The Foyer Entrance Steps You Are Immediately Greeted By The Vaulted Oversized Living Room With Wood-Burning Fireplace. Beautiful Hardwood Flooring Throughout The Main Floor. Kitchen Includes Stain Grade Cabinets With Granite Countertops, Backsplash & A Large Center Island. Brand New Electric Range & Microwave & Almost New Stainless Refrigerator Included. New Custom Paint Throughout The Home & New Carpet In Both Guest Rooms. Enjoy The New Energy-Saving Vinyl Thermal Pane Windows & Custom Large Blade Plantation Shutters Throughout. Back Deck Overlooks The Privacy Fenced Rear Yard. Newer Water Heater & Architectural Shingle Roof. Trane HVAC With AprilAire Healthy Air System. On Terrace Level There Are 2 Large Rooms Ready For Your Build-Out That Are Suitable For An Office/Flex Space, Recreation Room & A 4th Bedroom/Bath Is Already Stubbed Out. Don't Miss Your Opportunity To Live Close To Parks & Recreation, Great Restaurants & Schools. Convenient To Downtown Kennesaw & Acworth.
Location
State GA
County Cobb
Rooms
Basement Bath/Stubbed, Crawl Space, Daylight
Dining Room Seats 12+
Interior
Interior Features Double Vanity, High Ceilings, Master On Main Level, Tray Ceiling(s), Walk-In Closet(s)
Heating Forced Air, Natural Gas
Cooling Ceiling Fan(s), Central Air
Flooring Carpet, Hardwood, Tile
Fireplaces Number 1
Fireplaces Type Factory Built, Family Room, Gas Starter
Fireplace Yes
Appliance Dishwasher, Disposal, Gas Water Heater, Microwave, Refrigerator
Laundry Other
Exterior
Parking Features Assigned, Attached, Garage, Garage Door Opener
Garage Spaces 6.0
Fence Privacy
Community Features Clubhouse, Playground, Pool, Street Lights, Tennis Court(s), Walk To Schools
Utilities Available Cable Available, Electricity Available, Natural Gas Available, Phone Available, Sewer Available, Underground Utilities, Water Available
View Y/N No
Roof Type Other
Total Parking Spaces 6
Garage Yes
Private Pool No
Building
Lot Description Private
Faces Take 41 N toward Acworth. Turn RIGHT on Clubhouse Drive. At 2nd stop sign, turn RIGHT on Tennis Court Lane. House will be on the LEFT, #215.
Foundation Pillar/Post/Pier
Sewer Public Sewer
Water Public
Structure Type Other
New Construction No
Schools
Elementary Schools Lewis
Middle Schools Awtrey
High Schools Allatoona
Others
HOA Fee Include Other
Tax ID 20012301200
Special Listing Condition Updated/Remodeled
Read Less Info
Want to know what your home might be worth? Contact us for a FREE valuation!

Our team is ready to help you sell your home for the highest possible price ASAP

© 2025 Georgia Multiple Listing Service. All Rights Reserved.
Making real estate simple, fun and stress-free!






