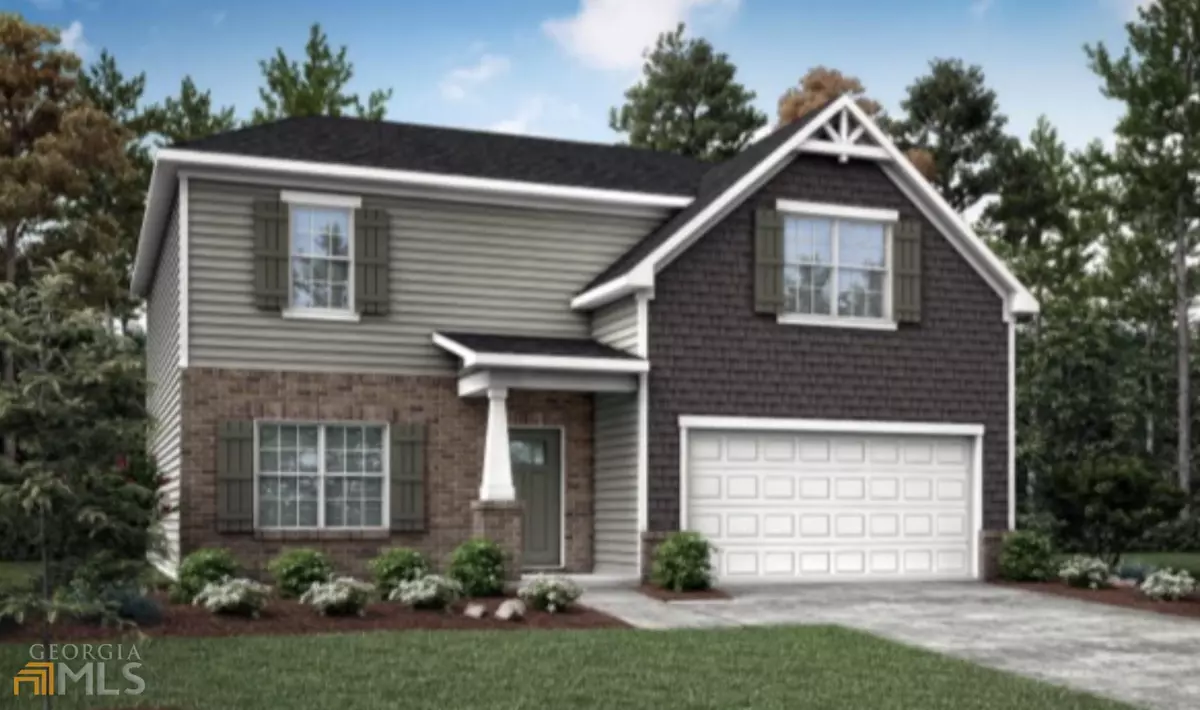$314,900
$319,900
1.6%For more information regarding the value of a property, please contact us for a free consultation.
5 Beds
3 Baths
2,600 SqFt
SOLD DATE : 02/28/2023
Key Details
Sold Price $314,900
Property Type Single Family Home
Sub Type Single Family Residence
Listing Status Sold
Purchase Type For Sale
Square Footage 2,600 sqft
Price per Sqft $121
Subdivision Ivy Glenn
MLS Listing ID 20054338
Sold Date 02/28/23
Style Traditional
Bedrooms 5
Full Baths 3
HOA Y/N No
Originating Board Georgia MLS 2
Year Built 2022
Annual Tax Amount $58
Tax Year 2020
Lot Size 0.350 Acres
Acres 0.35
Lot Dimensions 15246
Property Description
Evermore Homes present the Brentwood III to the Ivy Glen Subdivision. This beautiful Brentwood III Plan has everything you could need. The welcoming foyer leads you to the gorgeous formal dining room with space for everyone making it the perfect place for hosting your next dinner party. Through the foyer you enter the family room which features an electric fireplace conveniently adjoining to the stunning kitchen with its custom cabinets, granite countertops, tiled backsplash and stainless-steel appliances, perfect for preparing all your favorite family recipes. Also on the main level is a bedroom with a walk-in closet located right next to a full bathroom. Upstairs you'll find 4 additional bedrooms, each with extra-large closet. The impressive primary suite features a large sitting area and a substantial walk-in closet, as well as a spa inspired bathroom with its dual vanities. Make this house your home and more with Evermore! Estimated completion October 2022
Location
State GA
County Houston
Rooms
Basement None
Interior
Interior Features Other
Heating Electric, Central
Cooling Electric, Central Air
Flooring Other
Fireplace No
Appliance Dishwasher, Microwave, Oven/Range (Combo)
Laundry Mud Room
Exterior
Parking Features Attached, Garage
Community Features Sidewalks, Street Lights
Utilities Available Underground Utilities
View Y/N No
Roof Type Composition
Garage Yes
Private Pool No
Building
Lot Description Level
Faces Perry Pkwy then turn left on HWY 341 (Main St) Subdivision is immediately on the right. Turn onto Ivy Glen Dr, continue on Ivy Glen Dr to the left, house is down on the right
Sewer Public Sewer
Water Public
Structure Type Vinyl Siding
New Construction Yes
Schools
Elementary Schools Tucker
Middle Schools Perry
High Schools Perry
Others
HOA Fee Include None
Tax ID 0P0670 031000
Special Listing Condition Under Construction
Read Less Info
Want to know what your home might be worth? Contact us for a FREE valuation!

Our team is ready to help you sell your home for the highest possible price ASAP

© 2025 Georgia Multiple Listing Service. All Rights Reserved.
Making real estate simple, fun and stress-free!

