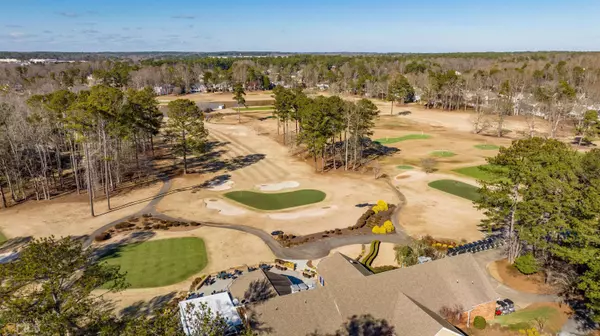$560,000
$575,000
2.6%For more information regarding the value of a property, please contact us for a free consultation.
4 Beds
4.5 Baths
5,272 SqFt
SOLD DATE : 02/27/2023
Key Details
Sold Price $560,000
Property Type Single Family Home
Sub Type Single Family Residence
Listing Status Sold
Purchase Type For Sale
Square Footage 5,272 sqft
Price per Sqft $106
Subdivision Brae Burn At White Oak
MLS Listing ID 20092560
Sold Date 02/27/23
Style Brick Front,Traditional
Bedrooms 4
Full Baths 4
Half Baths 1
HOA Fees $200
HOA Y/N Yes
Originating Board Georgia MLS 2
Year Built 2000
Annual Tax Amount $5,407
Tax Year 2021
Property Description
Incredible location! This magnificent 4 bedroom, 4.5 bath home is on the 14th green in White Oak golf community. Relax and enjoy the view of the beautifully manicured Par 5 course from your own back yard. The 3 car side entry garage provides designated parking for your cart. Once inside you'll be welcomed by the two story foyer flanked by formal living and dining rooms, and hardwoods in all main living areas. The dramatic two story family room has a fireplace, built in bookcases and lots of natural light. If you love to entertain family and friends, this home will not disappoint with the open floor plan that flows easily throughout. The eat in kitchen has ample counter space, a breakfast bar, and access to oversized deck. The owner suite is on the main with ensuite bath, generous walk in closet, and private access to the rear deck with golf course view! Upstairs are 3 additional bedrooms, one with a private bath perfect for your overnight guests.. Need more space? The walk out terrace level with full bathroom, has huge rooms that can accommodate a billiard table and big screen TV, provide space for a home office or personal gym and an addl area for a workshop or hobbies. This is an incredible opportunity to live iin an outstanding community that has so much to offer with various amenities you can join. Golf, swim, tennis, pickleball, a clubhouse and restaurant, and within minutes to shopping, dining, medical facilities and the interstate. Make an appointment to see this home today!
Location
State GA
County Coweta
Rooms
Basement Finished Bath, Daylight, Interior Entry, Exterior Entry, Finished, Full
Dining Room Separate Room
Interior
Interior Features Vaulted Ceiling(s), High Ceilings, Double Vanity, Soaking Tub, Separate Shower, Tile Bath, Master On Main Level
Heating Forced Air
Cooling Ceiling Fan(s), Central Air, Zoned
Flooring Hardwood, Carpet
Fireplaces Number 1
Fireplaces Type Factory Built, Gas Starter
Fireplace Yes
Appliance Gas Water Heater, Cooktop, Dishwasher, Disposal, Microwave, Oven
Laundry In Hall
Exterior
Exterior Feature Water Feature
Parking Features Attached, Garage Door Opener, Garage, Side/Rear Entrance
Garage Spaces 3.0
Community Features Clubhouse, Golf, Pool, Tennis Court(s)
Utilities Available Cable Available, Sewer Connected, High Speed Internet
View Y/N No
Roof Type Composition
Total Parking Spaces 3
Garage Yes
Private Pool No
Building
Lot Description Level, Private
Faces I-85 S to exit 51 turn left. Turn rt onto Highway 34W. Left onto Sullivan. Rt onto Lower Fayetteville Rd. Turn Rt onto White Oak Dr, Rt onto Tillinghast. Or I-85 to exit 47, take left onto hwy 34 E. Rt onto White Oak Drive. Left onto Tillinghast. GPS friendly!
Sewer Public Sewer
Water Public
Structure Type Stucco,Brick
New Construction No
Schools
Elementary Schools White Oak
Middle Schools Arnall
High Schools Northgate
Others
HOA Fee Include None
Tax ID W07 330
Acceptable Financing Cash, Conventional, FHA, VA Loan
Listing Terms Cash, Conventional, FHA, VA Loan
Special Listing Condition Resale
Read Less Info
Want to know what your home might be worth? Contact us for a FREE valuation!

Our team is ready to help you sell your home for the highest possible price ASAP

© 2025 Georgia Multiple Listing Service. All Rights Reserved.
Making real estate simple, fun and stress-free!






