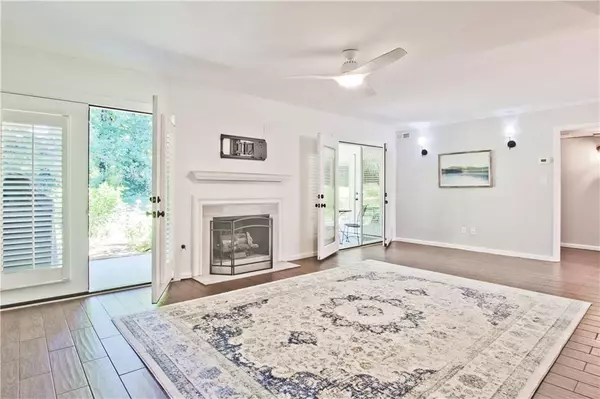$268,000
$265,000
1.1%For more information regarding the value of a property, please contact us for a free consultation.
2 Beds
2 Baths
1,039 SqFt
SOLD DATE : 02/14/2023
Key Details
Sold Price $268,000
Property Type Condo
Sub Type Condominium
Listing Status Sold
Purchase Type For Sale
Square Footage 1,039 sqft
Price per Sqft $257
Subdivision Round Hill
MLS Listing ID 7164274
Sold Date 02/14/23
Style Traditional
Bedrooms 2
Full Baths 2
Construction Status Resale
HOA Fees $310
HOA Y/N Yes
Originating Board First Multiple Listing Service
Year Built 1966
Annual Tax Amount $2,199
Tax Year 2022
Lot Size 1,045 Sqft
Acres 0.024
Property Description
Updated 2BR / 2 Bath end-unit condo in the Round Hill subdivision in Sandy Springs. This unit is on the first floor with a beautiful patio and convenient exterior back entrance. Three sets of beautiful French doors in both the bedroom and the family room open up to the patio. One bedroom is an ensuite and the other has a full bath in the hall. Light, bright kitchen has white cabinets and a butcher block countertop. All appliances are included including the stacked washer and dryer. Hardwood floors in the family room and carpet in the two bedrooms. Bathrooms were renovated in 2019. Lots of storage included low HOA included gas, water, and trash. This great Sandy Springs locations has a neighborhood pool and is close to highways and great restaurants and shopping!
Location
State GA
County Fulton
Lake Name None
Rooms
Bedroom Description None
Other Rooms None
Basement None
Main Level Bedrooms 2
Dining Room Open Concept
Interior
Interior Features Entrance Foyer, High Ceilings 9 ft Main
Heating Central, Electric
Cooling Ceiling Fan(s), Central Air
Flooring Carpet, Hardwood, Other
Fireplaces Number 1
Fireplaces Type Family Room, Gas Log, Gas Starter
Window Features None
Appliance Dishwasher, Disposal, Dryer, Gas Range, Washer
Laundry In Kitchen
Exterior
Exterior Feature Private Rear Entry, Storage
Parking Features Detached, Unassigned
Fence None
Pool None
Community Features Homeowners Assoc, Near Schools, Near Shopping, Pool, Street Lights
Utilities Available Cable Available, Electricity Available, Natural Gas Available, Phone Available, Sewer Available, Water Available
Waterfront Description None
View Other
Roof Type Composition
Street Surface None
Accessibility None
Handicap Access None
Porch Patio
Building
Lot Description Back Yard, Corner Lot
Story One
Foundation Slab
Sewer Public Sewer
Water Public
Architectural Style Traditional
Level or Stories One
Structure Type Brick 4 Sides
New Construction No
Construction Status Resale
Schools
Elementary Schools Lake Forest
Middle Schools Ridgeview Charter
High Schools Riverwood International Charter
Others
HOA Fee Include Gas, Maintenance Structure, Maintenance Grounds, Pest Control, Reserve Fund, Sewer, Swim/Tennis, Trash, Water
Senior Community no
Restrictions true
Tax ID 17 009200081169
Ownership Condominium
Financing no
Special Listing Condition None
Read Less Info
Want to know what your home might be worth? Contact us for a FREE valuation!

Our team is ready to help you sell your home for the highest possible price ASAP

Bought with McCoy Realty Group, LLC.
Making real estate simple, fun and stress-free!






