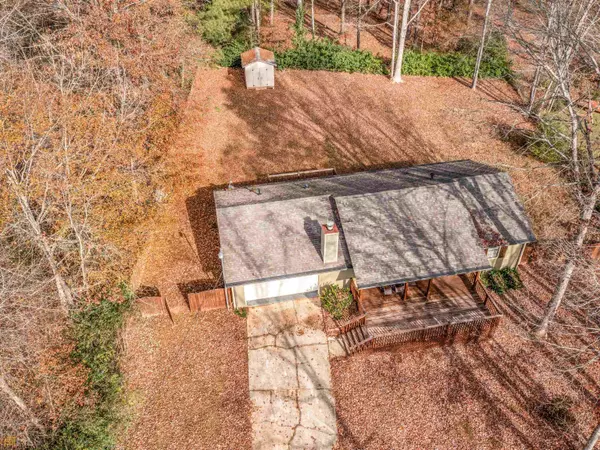$245,000
$239,900
2.1%For more information regarding the value of a property, please contact us for a free consultation.
3 Beds
2 Baths
1,488 SqFt
SOLD DATE : 02/14/2023
Key Details
Sold Price $245,000
Property Type Single Family Home
Sub Type Single Family Residence
Listing Status Sold
Purchase Type For Sale
Square Footage 1,488 sqft
Price per Sqft $164
Subdivision Fairview Manor
MLS Listing ID 20091902
Sold Date 02/14/23
Style Ranch
Bedrooms 3
Full Baths 2
HOA Y/N No
Originating Board Georgia MLS 2
Year Built 1986
Annual Tax Amount $2,169
Tax Year 2021
Lot Size 0.580 Acres
Acres 0.58
Lot Dimensions 25264.8
Property Description
Back on market..No fault of Seller! Do not miss this charming ranch style home that has been meticulously maintained and updated throughout! Enjoy relaxing on your oversized rocking chair front porch with a cup of coffee in the mornings! Interior features a huge great room with a cozy stone fireplace that opens to a large dining room with bay window & kitchen with tile countertops & backsplash, stainless appliances and loads of cabinets for storage, just off the kitchen you will find a mud room and laundry area. Did I mention the hardwood floors & plantation shutters throughout? Down the hall you will find 3 nice size bedrooms & an updated full hall bath. Secondary bedrooms are carpeted, owner's suite features walk-in closet, hardwood floors & tile bath with shower. Exterior features newer roof with gutter guards & newer HVAC, private fenced backyard with storage shed and a great deck for cooking out or entertaining. This is the perfect home! Home sold "as is" at this price but upgrades and most everything is newer. Great move in ready condition!
Location
State GA
County Henry
Rooms
Other Rooms Outbuilding
Basement Crawl Space
Interior
Interior Features Vaulted Ceiling(s), Tile Bath, Walk-In Closet(s), Master On Main Level
Heating Natural Gas, Central
Cooling Electric, Ceiling Fan(s), Central Air
Flooring Hardwood, Tile, Carpet
Fireplaces Number 1
Fireplaces Type Family Room
Fireplace Yes
Appliance Gas Water Heater, Dishwasher, Oven/Range (Combo), Stainless Steel Appliance(s)
Laundry Mud Room
Exterior
Parking Features Attached, Garage
Garage Spaces 2.0
Fence Back Yard, Privacy, Wood
Community Features None
Utilities Available Underground Utilities, Cable Available, Electricity Available, High Speed Internet, Natural Gas Available, Phone Available, Water Available
View Y/N No
Roof Type Composition
Total Parking Spaces 2
Garage Yes
Private Pool No
Building
Lot Description Level
Faces GPS FRIENDLY
Sewer Septic Tank
Water Public
Structure Type Wood Siding
New Construction No
Schools
Elementary Schools Austin Road
Middle Schools Austin Road
High Schools Woodland
Others
HOA Fee Include None
Tax ID 063A03013000
Acceptable Financing Cash, Conventional, FHA, VA Loan
Listing Terms Cash, Conventional, FHA, VA Loan
Special Listing Condition Resale
Read Less Info
Want to know what your home might be worth? Contact us for a FREE valuation!

Our team is ready to help you sell your home for the highest possible price ASAP

© 2025 Georgia Multiple Listing Service. All Rights Reserved.
Making real estate simple, fun and stress-free!






