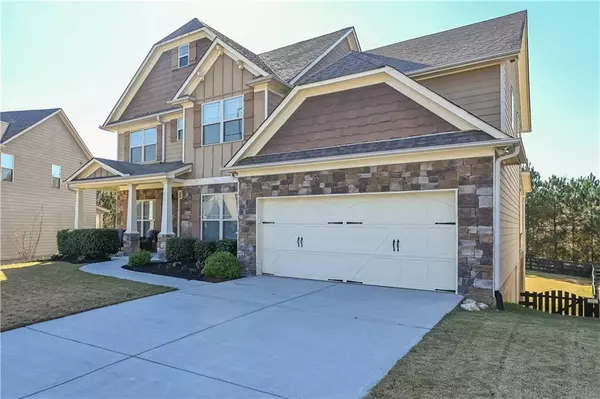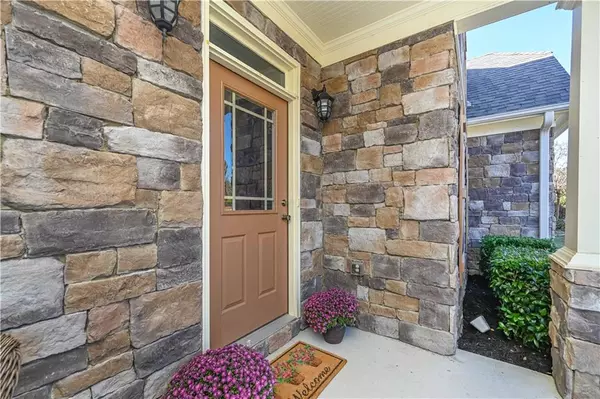$469,000
$485,200
3.3%For more information regarding the value of a property, please contact us for a free consultation.
4 Beds
4 Baths
2,967 SqFt
SOLD DATE : 02/15/2023
Key Details
Sold Price $469,000
Property Type Single Family Home
Sub Type Single Family Residence
Listing Status Sold
Purchase Type For Sale
Square Footage 2,967 sqft
Price per Sqft $158
Subdivision Seven Hills
MLS Listing ID 7134618
Sold Date 02/15/23
Style Craftsman, Traditional
Bedrooms 4
Full Baths 4
Construction Status Resale
HOA Fees $725
HOA Y/N Yes
Originating Board First Multiple Listing Service
Year Built 2013
Annual Tax Amount $3,561
Tax Year 2021
Lot Size 0.280 Acres
Acres 0.28
Property Description
Have you ever wanted a nice neighborhood, accompanied by a nicer home? If so, I have good news, this is the perfect opportunity for you. This one of a kind home is accompanied by a pleasantly flat, sizable back yard. The rear yard is also surrounded by a fence; Perfect for your little furry friends, or an inviting get together with friends and family on game day. The estate also comes with a partly finished basement, covering the full square footage of the main floor. Moving to the front porch, you will see a beautiful area dedicated to welcome your guests inside your luxurious home. As they walk in they will see a separate dining area to the right, and a pleasant sitting area to the left. Going forward, there are the stairs going to the second floor. As well as a bonus room to the left, met by a full bath, catering to your guests needs. You will see the kitchen as you make your way through the main. The cooking quarters is accompanied by a bar island with a sink, great for breakfast in the morning. A few more steps, and you make your way to the door leading to the wrap around porch outback. Up here you get a wonderful view of the back yard and the forestry backdropping it. On the second floor you have three spacious bedrooms, along with the master bedroom. The two bedrooms on the frontside of the house are a jack and jill style. The third bedroom is accompanied by its own bathroom. As you move to the master, you will see his and hers closets, along with a private porch outlooking the beautiful, fiery orange sunset over the trees. Strolling into the master bath, there is a separate tub and a walk in shower.
This neighborhood is top line. It comes with an Olympic sized pool with a waterpark, there are also tennis courts and many more amenities to be used by you, and accompanying neighbors. The side walks and trails are also great for long walks with your pet or even loved ones.
***SELLER WILL CONTRIBUTE 10K TOWARDS CLOSING COST OR BUYDOWN***
Location
State GA
County Paulding
Lake Name None
Rooms
Bedroom Description Oversized Master, Sitting Room, Split Bedroom Plan
Other Rooms None
Basement Bath/Stubbed, Exterior Entry, Full, Interior Entry, Unfinished
Dining Room Seats 12+, Separate Dining Room
Interior
Interior Features Disappearing Attic Stairs, Double Vanity, Walk-In Closet(s)
Heating Forced Air, Natural Gas
Cooling Central Air
Flooring Carpet, Vinyl
Fireplaces Number 1
Fireplaces Type None
Window Features Double Pane Windows, Insulated Windows
Appliance Dishwasher, Disposal, Dryer, Refrigerator, Washer
Laundry Laundry Room, Upper Level
Exterior
Exterior Feature Balcony, Rain Gutters
Parking Features Driveway, Garage, Garage Door Opener, Garage Faces Front, Level Driveway, On Street
Garage Spaces 2.0
Fence Back Yard, Privacy
Pool None
Community Features Clubhouse, Homeowners Assoc, Meeting Room, Park, Playground, Pool, Sidewalks, Street Lights, Swim Team, Tennis Court(s)
Utilities Available Electricity Available, Natural Gas Available, Sewer Available, Water Available
Waterfront Description None
View Trees/Woods
Roof Type Shingle
Street Surface Asphalt, Paved
Accessibility None
Handicap Access None
Porch Covered, Deck, Rear Porch
Total Parking Spaces 4
Building
Lot Description Back Yard, Front Yard, Landscaped, Level
Story Three Or More
Foundation Concrete Perimeter
Sewer Public Sewer
Water Public
Architectural Style Craftsman, Traditional
Level or Stories Three Or More
Structure Type Frame, Vinyl Siding
New Construction No
Construction Status Resale
Schools
Elementary Schools Burnt Hickory
Middle Schools Sammy Mcclure Sr.
High Schools North Paulding
Others
HOA Fee Include Maintenance Grounds, Security, Swim/Tennis
Senior Community no
Restrictions false
Tax ID 082609
Acceptable Financing 1031 Exchange, Cash, Conventional, FHA, VA Loan
Listing Terms 1031 Exchange, Cash, Conventional, FHA, VA Loan
Special Listing Condition None
Read Less Info
Want to know what your home might be worth? Contact us for a FREE valuation!

Our team is ready to help you sell your home for the highest possible price ASAP

Bought with Keller Williams Realty Northwest, LLC.
Making real estate simple, fun and stress-free!






