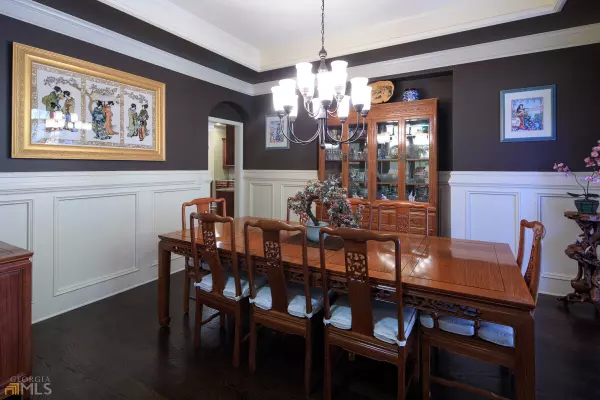$700,000
$729,000
4.0%For more information regarding the value of a property, please contact us for a free consultation.
4 Beds
3.5 Baths
0.34 Acres Lot
SOLD DATE : 02/10/2023
Key Details
Sold Price $700,000
Property Type Single Family Home
Sub Type Single Family Residence
Listing Status Sold
Purchase Type For Sale
Subdivision Achasta
MLS Listing ID 10105544
Sold Date 02/10/23
Style Traditional
Bedrooms 4
Full Baths 3
Half Baths 1
HOA Fees $179
HOA Y/N Yes
Originating Board Georgia MLS 2
Year Built 2006
Annual Tax Amount $6,858
Tax Year 2021
Lot Size 0.340 Acres
Acres 0.34
Lot Dimensions 14810.4
Property Description
PRICE IMPROVEMENT! Beautiful executive home with level private back yard. Two living rooms with fireplaces, updated kitchen with breakfast and separate dining room. Keeping room leads out to screened porch and deck overlooking back yard. Wall of windows in great room. Walk up bonus room/storage from garage could be finished for additional bedroom. Oversized Master bedroom and bathroom with lots of storage and closet space. Theater room downstairs with kitchenette and fireplace. For additional recreation, the gated golf community includes access to a golf course, clubhouse, pro-shop, restaurant, swimming pool, tennis courts, hiking trails, and fishing/kayaking fun! only 63-miles from Downtown Atlanta, close to shopping, restaurants, and schools, and much more! Join the dozens of residents who call Achasta home and become part of an exclusive and amenity-rich community. Call now to schedule your private tour!
Location
State GA
County Lumpkin
Rooms
Basement Finished Bath, Concrete, Daylight, Interior Entry, Exterior Entry, Finished, Full
Dining Room Separate Room
Interior
Interior Features Vaulted Ceiling(s), Double Vanity, Separate Shower, Walk-In Closet(s), In-Law Floorplan
Heating Natural Gas, Forced Air
Cooling Ceiling Fan(s), Central Air
Flooring Hardwood, Tile, Carpet
Fireplaces Number 2
Fireplaces Type Basement, Family Room, Gas Log
Fireplace Yes
Appliance Gas Water Heater, Dryer, Washer, Dishwasher, Double Oven, Microwave, Refrigerator
Laundry In Hall
Exterior
Parking Features Attached, Garage, Kitchen Level
Community Features Clubhouse, Gated, Golf, Playground, Pool, Sidewalks, Street Lights, Tennis Court(s)
Utilities Available Underground Utilities, Electricity Available, Natural Gas Available, Sewer Available, Water Available
View Y/N No
Roof Type Composition
Garage Yes
Private Pool No
Building
Lot Description Level, Private
Faces USE GPS
Sewer Public Sewer
Water Public
Structure Type Stone
New Construction No
Schools
Elementary Schools Long Branch
Middle Schools Lumpkin County
High Schools New Lumpkin County
Others
HOA Fee Include Swimming,Tennis
Tax ID 081 393
Security Features Security System,Gated Community
Special Listing Condition Resale
Read Less Info
Want to know what your home might be worth? Contact us for a FREE valuation!

Our team is ready to help you sell your home for the highest possible price ASAP

© 2025 Georgia Multiple Listing Service. All Rights Reserved.
Making real estate simple, fun and stress-free!






