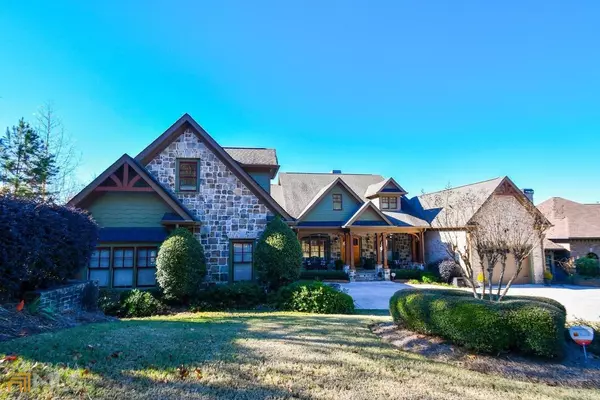$1,250,000
$1,495,000
16.4%For more information regarding the value of a property, please contact us for a free consultation.
7 Beds
6.5 Baths
8,463 SqFt
SOLD DATE : 02/13/2023
Key Details
Sold Price $1,250,000
Property Type Single Family Home
Sub Type Single Family Residence
Listing Status Sold
Purchase Type For Sale
Square Footage 8,463 sqft
Price per Sqft $147
Subdivision High Pointe
MLS Listing ID 10111669
Sold Date 02/13/23
Style Brick 4 Side,Craftsman
Bedrooms 7
Full Baths 6
Half Baths 1
HOA Fees $1,500
HOA Y/N Yes
Originating Board Georgia MLS 2
Year Built 2008
Annual Tax Amount $7,901
Tax Year 2021
Lot Size 0.310 Acres
Acres 0.31
Lot Dimensions 13503.6
Property Description
This is the home you've been waiting for! Custom-designed masterpiece with incredible views of Lake Lanier from most every room. This 4-sided brick home is located in High Pointe subdivision, a gated Lake Lanier neighborhood in the city limits of Gainesville. This home comes with a designated, covered boat slip in the community dock. Master is on main with 2 additional bedrooms that share a bath, a guest bath, two story living room with stone fireplace, sunroom den, porch with stone fireplace, gourmet kitchen with granite countertops, and hardwood floors throughout. Upstairs you will find two spacious bedrooms, a full bath, and a bonus room. The terrace level has 2 bedrooms, a full bath, 2nd kitchen, wine cellar, bar, 2nd living room with stone fireplace, 2nd dining room (or game room), true movie theater with tiered seating, a covered porch, and a bonus room. The craftmanship, quality, endless attention to detail, and layout of this home is perfect for any family with plenty of room for multi-generational living, if desired.
Location
State GA
County Hall
Rooms
Basement Finished Bath, Concrete, Daylight, Interior Entry, Exterior Entry, Finished, Full
Dining Room Separate Room
Interior
Interior Features Central Vacuum, Bookcases, Tray Ceiling(s), High Ceilings, Double Vanity, Beamed Ceilings, Soaking Tub, Separate Shower, Tile Bath, Walk-In Closet(s), Master On Main Level, Wine Cellar
Heating Natural Gas, Central, Heat Pump
Cooling Electric, Ceiling Fan(s)
Flooring Hardwood, Tile, Carpet
Fireplaces Type Basement, Living Room, Outside, Gas Starter, Wood Burning Stove, Gas Log
Equipment Intercom
Fireplace Yes
Appliance Dishwasher, Double Oven, Disposal, Microwave, Oven/Range (Combo), Refrigerator, Stainless Steel Appliance(s)
Laundry In Hall
Exterior
Exterior Feature Balcony
Parking Features Garage, Kitchen Level, Side/Rear Entrance, Guest
Community Features Gated, Lake, Walk To Schools, Near Shopping
Utilities Available Underground Utilities, Cable Available, Sewer Connected, Electricity Available, High Speed Internet, Natural Gas Available, Phone Available, Sewer Available
Waterfront Description Lake
View Y/N Yes
View Lake
Roof Type Composition
Garage Yes
Private Pool No
Building
Lot Description Other
Faces North on Highway 60 to right on High Vista Pointe, left on Point Overlook, home on the left.
Sewer Public Sewer
Water Public
Structure Type Brick
New Construction No
Schools
Elementary Schools Enota
Middle Schools Gainesville
High Schools Gainesville
Others
HOA Fee Include Other
Tax ID 01100 002020
Security Features Security System,Smoke Detector(s),Key Card Entry,Gated Community
Acceptable Financing Cash, Conventional
Listing Terms Cash, Conventional
Special Listing Condition Resale
Read Less Info
Want to know what your home might be worth? Contact us for a FREE valuation!

Our team is ready to help you sell your home for the highest possible price ASAP

© 2025 Georgia Multiple Listing Service. All Rights Reserved.
Making real estate simple, fun and stress-free!






