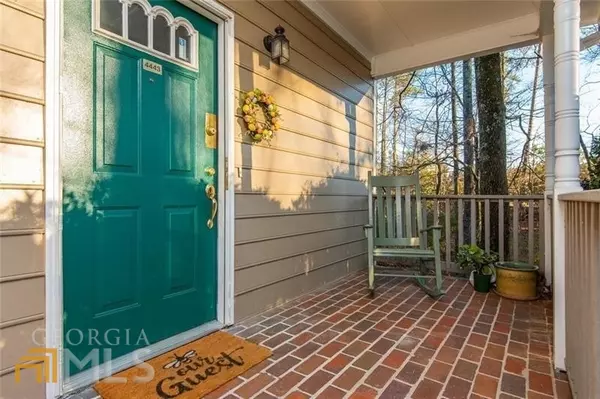$312,000
$310,000
0.6%For more information regarding the value of a property, please contact us for a free consultation.
3 Beds
3 Baths
1,542 SqFt
SOLD DATE : 02/01/2023
Key Details
Sold Price $312,000
Property Type Condo
Sub Type Condominium
Listing Status Sold
Purchase Type For Sale
Square Footage 1,542 sqft
Price per Sqft $202
Subdivision Dunwoody Ridge
MLS Listing ID 10121804
Sold Date 02/01/23
Style Traditional
Bedrooms 3
Full Baths 3
HOA Fees $310
HOA Y/N Yes
Originating Board Georgia MLS 2
Year Built 1984
Annual Tax Amount $2,760
Tax Year 2022
Lot Size 696 Sqft
Acres 0.016
Lot Dimensions 696.96
Property Description
Welcome Home! Spacious End Unit 3BR/3BA Townhome in the heart of Dunwoody with beautiful views of an open field, trees and a stream. Unit offers a separate Dining Room, large Living Room with Soaring Ceiling and Fireplace, and Covered Patio with Ceiling Fan and Storage Closet. Kitchen is open to Dining Room and Living Room, has so much Granite Counter space, Stainless Steel Appliances (fridge even stays), Pantry, Breakfast Bar and small Eat In Option as well. Brand new LVP Flooring through main living areas, carpet in bedrooms and new Ceiling Fans with Remotes throughout. Main level offers good sized Primary Bedroom with Walk In Closet, Barn Door, En Suite Bathroom as well as Guest Bedroom with Separate Full Bathroom and Laundry (W/D stay). Upstairs you will find an Oversized 2nd Master Bedroom with En Suite. Community offers Ample Parking, Community Pool and is conveniently located near 285, 85, 400, Shopping, Restaurants, Brooke Run, Pernoshal Park, and more!
Location
State GA
County Dekalb
Rooms
Basement None
Interior
Interior Features High Ceilings, Walk-In Closet(s), Master On Main Level
Heating Natural Gas
Cooling Ceiling Fan(s), Central Air
Flooring Carpet, Other
Fireplaces Number 1
Fireplaces Type Family Room, Gas Starter, Gas Log
Fireplace Yes
Appliance Gas Water Heater, Dryer, Washer, Dishwasher, Disposal, Microwave, Refrigerator
Laundry In Hall
Exterior
Exterior Feature Balcony
Parking Features Assigned, Guest
Garage Spaces 3.0
Community Features Pool, Near Public Transport, Walk To Schools, Near Shopping
Utilities Available Cable Available, Electricity Available, Natural Gas Available, Sewer Available, Water Available
Waterfront Description No Dock Or Boathouse
View Y/N No
Roof Type Composition
Total Parking Spaces 3
Garage No
Private Pool No
Building
Lot Description Private
Faces Take 285E to Exit 30/Chamblee Dunwoody Rd - take Left off exit; Take Right onto Cotillion Dr, Left on N.Shallowford Rd and Right onto Peachford Rd. Turn Right onto Pineridge Ct into Dunwoody Ridge. Turn Right onto Pineridge Circle - Parking on your right and Unit is End Unit on Far Right when facing
Foundation Slab
Sewer Public Sewer
Water Public
Structure Type Other
New Construction No
Schools
Elementary Schools Chesnut
Middle Schools Peachtree
High Schools Dunwoody
Others
HOA Fee Include Maintenance Structure,Trash,Maintenance Grounds,Pest Control,Reserve Fund,Swimming,Tennis,Water
Tax ID 18 343 14 135
Security Features Carbon Monoxide Detector(s),Smoke Detector(s)
Acceptable Financing Cash, Conventional
Listing Terms Cash, Conventional
Special Listing Condition Resale
Read Less Info
Want to know what your home might be worth? Contact us for a FREE valuation!

Our team is ready to help you sell your home for the highest possible price ASAP

© 2025 Georgia Multiple Listing Service. All Rights Reserved.
Making real estate simple, fun and stress-free!






