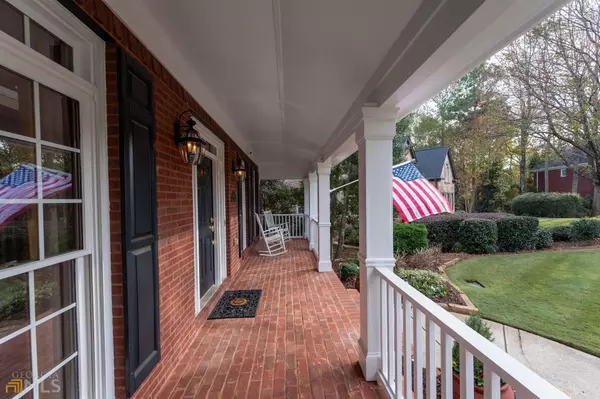$880,000
$899,900
2.2%For more information regarding the value of a property, please contact us for a free consultation.
5 Beds
4.5 Baths
5,054 SqFt
SOLD DATE : 01/18/2023
Key Details
Sold Price $880,000
Property Type Single Family Home
Sub Type Single Family Residence
Listing Status Sold
Purchase Type For Sale
Square Footage 5,054 sqft
Price per Sqft $174
Subdivision Hickory Springs
MLS Listing ID 10110889
Sold Date 01/18/23
Style Brick 3 Side,Traditional
Bedrooms 5
Full Baths 4
Half Baths 1
HOA Fees $770
HOA Y/N Yes
Originating Board Georgia MLS 2
Year Built 1999
Annual Tax Amount $5,875
Tax Year 2021
Lot Size 0.475 Acres
Acres 0.475
Lot Dimensions 20691
Property Description
This BEAUTIFUL West Cobb home in the highly sought after Hickory Springs neighborhood offers resort style living at its finest. This is the perfect STAY-CATION HOME with a picturesque Private Backyard Oasis! Featuring a custom built luxurious resort style HEATED GUNITE SALTWATER POOL, complete with waterfalls, diving rock, grotto, jacuzzi, lighting & gorgeous professional landscaping. An auto mosquito misting system in backyard for extra comfort. Plenty of extensive decking, grilling deck, under decking & a stone fire pit. Large Screened Room overlooking pool. Imagine yourself relaxing in this backyard sanctuary or entertaining friends and family! From the moment you walk in the front door, you will feel welcomed! This home has all the extras and luxuries that make it truly a dream home! Lots of extra conveniences have been added - laundry chute, cafe lights, plantation shutters throughout, garage & closet organization, and so many thoughtful touches throughout. THIS HOME HAS BEEN WELL LOVED & WELL MAINTAINED by the Original Owners (1-owner home) and their immaculate care shows throughout the home! The Two-Story Family Room has a beautiful wall of windows for plenty of natural light, a gas log fireplace, built-ins & a view to the Kitchen. The Chefs Kitchen is HUGE. NEW white subway tile backsplash, a plethora of cabinets, a center island & Stainless Steel Appliances. Extensive trim moulding and arches add character throughout the home. NEW carpet upstairs. Large Primary Bedroom & a BEAUTIFULLY RENOVATED PRIMARY BATH! Oversized Secondary Bedrooms. Jack & Jill Bath. NEW Garage Floors, NEW Garage Lights. The beautifully finished basement is stunning (JUST remodeled w/NEW paint, NEW LVT & NEW carpet), a charming picture window seat is the perfect spot to cozy up & relax with a gorgeous view of outside. An entire wall of handsome built-ins/cabinetry make for an incredible Full Home Theater w speakers and TV. A convenient bar with wine cooler. Guest Bedroom and Full Bath. Perfect Office Space and a large open room with so many possibilities. Outside there is Landscaped Lighting (front & back) and an irrigation system (front & back). Fenced in backyard. Perfectly located in a level CUL-DE-SAC. Top Rated West Cobb schools including Harrison High School. Active amenity-rich neighborhood (beautiful clubhouse, swimming pool, tennis courts, playground and pond). Great West Cobb location convenient to Shopping, Restaurants, Schools, & Parks. This is the home and lifestyle you've been waiting for!
Location
State GA
County Cobb
Rooms
Other Rooms Other
Basement Finished Bath, Daylight, Interior Entry, Exterior Entry, Finished, Full
Dining Room Seats 12+, Separate Room
Interior
Interior Features Bookcases, Tray Ceiling(s), Vaulted Ceiling(s), High Ceilings, Double Vanity, Entrance Foyer, Soaking Tub, Other, Separate Shower, Tile Bath, Walk-In Closet(s), Wet Bar
Heating Natural Gas, Central, Zoned
Cooling Electric, Ceiling Fan(s), Central Air, Zoned, Attic Fan
Flooring Hardwood, Tile, Carpet, Laminate, Stone, Vinyl
Fireplaces Number 1
Fireplaces Type Family Room, Gas Starter, Gas Log
Equipment Home Theater
Fireplace Yes
Appliance Gas Water Heater, Cooktop, Dishwasher, Double Oven, Disposal, Microwave, Oven, Stainless Steel Appliance(s)
Laundry Other
Exterior
Exterior Feature Other, Sprinkler System
Parking Features Attached, Garage Door Opener, Garage, Kitchen Level, Side/Rear Entrance
Fence Fenced, Back Yard, Other
Pool Pool/Spa Combo, In Ground, Heated, Salt Water
Community Features Clubhouse, Lake, Playground, Pool, Sidewalks, Street Lights, Tennis Court(s), Tennis Team, Walk To Schools, Near Shopping
Utilities Available Underground Utilities, Cable Available, Sewer Connected, Electricity Available, High Speed Internet, Natural Gas Available, Phone Available, Water Available
View Y/N No
Roof Type Composition
Garage Yes
Private Pool Yes
Building
Lot Description Cul-De-Sac, Level, Private
Faces From 75 N, Exit Barrett Pkwy, turn Left, Right on Stilesboro Rd., Left on Paul Samuel (rd. turns into Hadaway). Right into Hickory Springs neighborhood on (Thousand Oaks Dr), Left on Tallgrass, Right on Timberwale Lane. House is straight ahead in cul-de-sac - 1054 Timberwale Lane.
Foundation Pillar/Post/Pier
Sewer Public Sewer
Water Public
Structure Type Concrete,Brick
New Construction No
Schools
Elementary Schools Ford
Middle Schools Lost Mountain
High Schools Harrison
Others
HOA Fee Include Swimming,Tennis
Tax ID 20026301310
Security Features Security System,Carbon Monoxide Detector(s),Smoke Detector(s)
Acceptable Financing Cash, Conventional
Listing Terms Cash, Conventional
Special Listing Condition Resale
Read Less Info
Want to know what your home might be worth? Contact us for a FREE valuation!

Our team is ready to help you sell your home for the highest possible price ASAP

© 2025 Georgia Multiple Listing Service. All Rights Reserved.
Making real estate simple, fun and stress-free!






