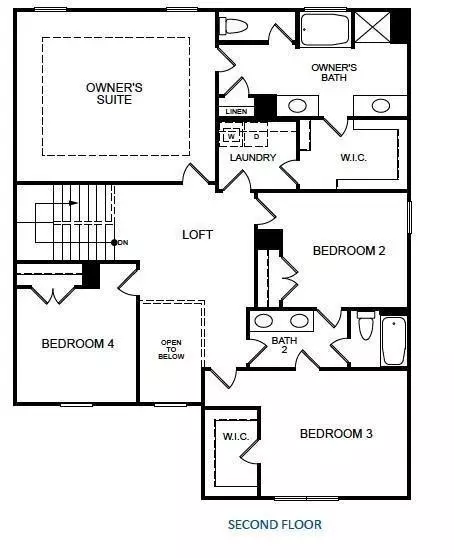$425,900
$425,900
For more information regarding the value of a property, please contact us for a free consultation.
5 Beds
3 Baths
2,752 SqFt
SOLD DATE : 01/19/2023
Key Details
Sold Price $425,900
Property Type Single Family Home
Sub Type Single Family Residence
Listing Status Sold
Purchase Type For Sale
Square Footage 2,752 sqft
Price per Sqft $154
Subdivision Clark Lake Village
MLS Listing ID 7144736
Sold Date 01/19/23
Style Traditional
Bedrooms 5
Full Baths 3
Construction Status New Construction
HOA Fees $525
HOA Y/N Yes
Year Built 2023
Annual Tax Amount $999
Tax Year 2022
Property Description
Our wonderful Denmark Floorplan can be found at this beautiful community located in Grayson, GA. This two-story stunner is peacefully nestled on a lovely, landscaped lot in a sought-after lake community with a dog park and near walking trails. You'll appreciate the welcoming two-story entryway and wonderful open layout great for entertainment. The gourmet gray kitchen will inspire your inner chef- complete with SS appliances, stone counters, kitchen island, breakfast bar and pantry. End your days relaxing in the welcoming fireside family room graced with an open view to the kitchen. The living room or guest bedroom on the main would function perfectly for a private home office or playroom. Escape upstairs to an oversized master retreat to envy boasting tray ceilings and huge walk-in closet. The gorgeous master bath features dual vanities, separate shower, and soaking tub. A large loft provides great flex space options. Three ample sized secondary bedrooms and an additional full bath complete the upper level. The low maintenance backyard with large grilling patio is perfect for those family gatherings. Call for more information and get started making memories. We are waiting on YOU! Attached are STOCK PHOTOS of a Denmark.
Location
State GA
County Gwinnett
Lake Name None
Rooms
Bedroom Description Oversized Master
Other Rooms None
Basement None
Dining Room Separate Dining Room
Interior
Interior Features Double Vanity, Entrance Foyer, High Speed Internet, Walk-In Closet(s)
Heating Central, Forced Air, Natural Gas
Cooling Ceiling Fan(s), Central Air, Zoned
Flooring Carpet, Ceramic Tile, Laminate, Vinyl
Fireplaces Number 1
Fireplaces Type Blower Fan, Factory Built, Family Room, Gas Log, Gas Starter
Window Features Double Pane Windows
Appliance Dishwasher, Microwave
Laundry Upper Level
Exterior
Exterior Feature Private Front Entry, Private Rear Entry, Private Yard
Parking Features Garage, Garage Faces Front, Kitchen Level, Level Driveway
Garage Spaces 2.0
Fence None
Pool None
Community Features Dog Park, Homeowners Assoc, Lake, Near Shopping, Pool
Utilities Available Cable Available, Electricity Available, Phone Available
Waterfront Description None
View Lake
Roof Type Composition, Shingle
Street Surface Paved
Accessibility None
Handicap Access None
Porch Covered, Patio
Total Parking Spaces 2
Building
Lot Description Front Yard, Level
Story Two
Foundation Slab
Sewer Public Sewer
Water Public
Architectural Style Traditional
Level or Stories Two
Structure Type Brick Front, Vinyl Siding
New Construction No
Construction Status New Construction
Schools
Elementary Schools Starling
Middle Schools Couch
High Schools Grayson
Others
HOA Fee Include Swim/Tennis
Senior Community no
Restrictions false
Acceptable Financing Cash, Conventional
Listing Terms Cash, Conventional
Special Listing Condition None
Read Less Info
Want to know what your home might be worth? Contact us for a FREE valuation!

Our team is ready to help you sell your home for the highest possible price ASAP

Bought with Keller Williams Buckhead
Making real estate simple, fun and stress-free!






