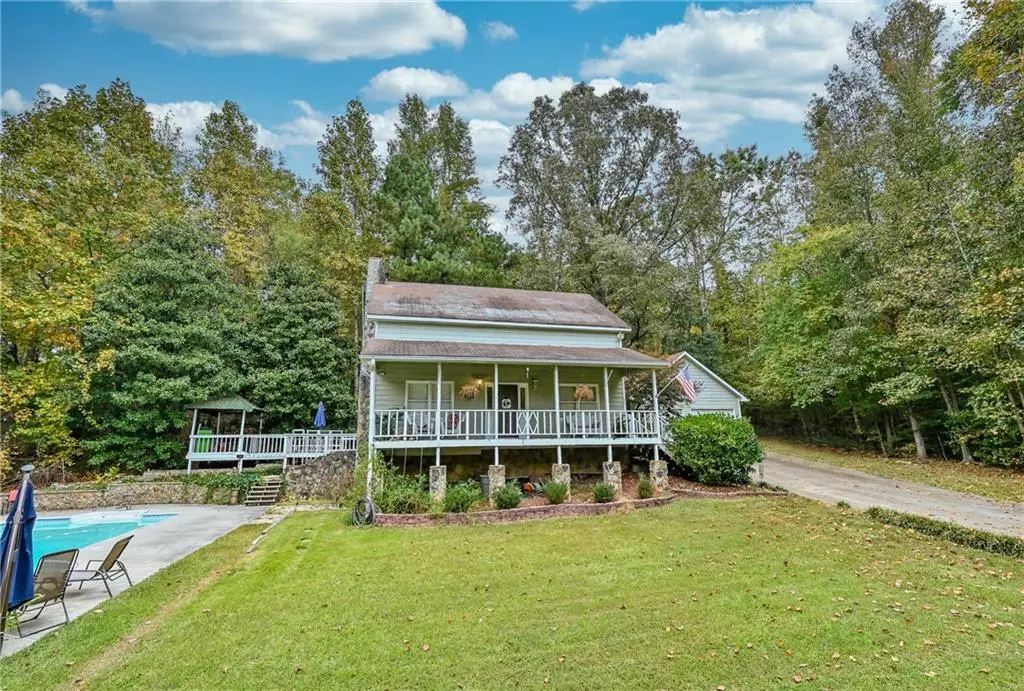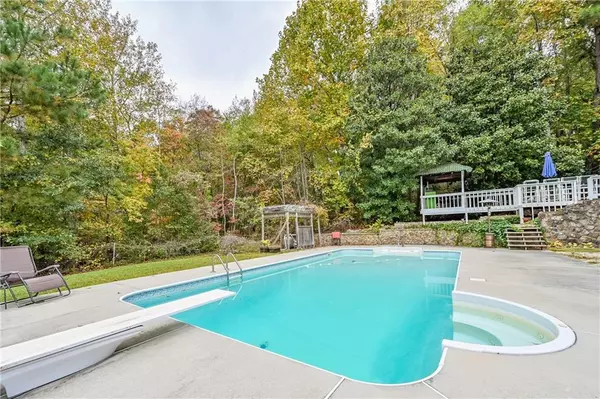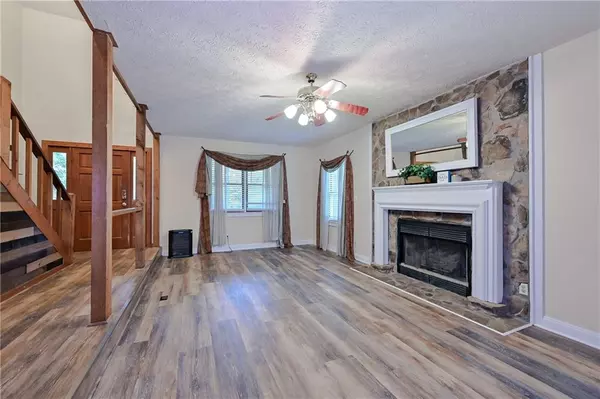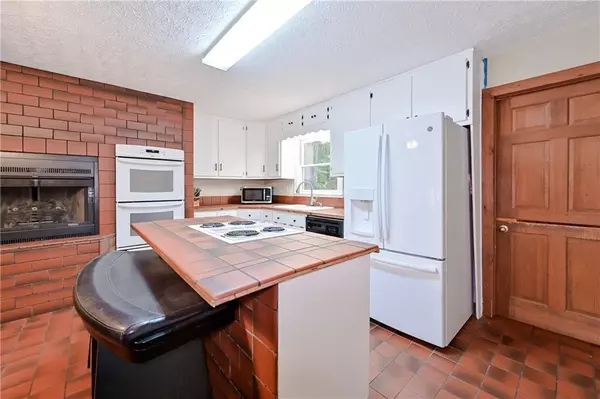$395,000
$400,000
1.3%For more information regarding the value of a property, please contact us for a free consultation.
3 Beds
2.5 Baths
2,020 SqFt
SOLD DATE : 12/30/2022
Key Details
Sold Price $395,000
Property Type Single Family Home
Sub Type Single Family Residence
Listing Status Sold
Purchase Type For Sale
Square Footage 2,020 sqft
Price per Sqft $195
Subdivision Pritchards Mill
MLS Listing ID 7128782
Sold Date 12/30/22
Style Traditional
Bedrooms 3
Full Baths 2
Half Baths 1
Construction Status Resale
HOA Y/N No
Year Built 1988
Annual Tax Amount $3,046
Tax Year 2021
Lot Size 12.200 Acres
Acres 12.2
Property Description
Welcome home to your 12.2 acre custom built home in Douglasville! You'll drive down the long winding driveway, leading to the level front yard. The rocking chair front porch invites you into the main living room, with new LVP floors and a large stacked stone fireplace. The kitchen features freshly painted white cabinets, and tile countertops and floors, and opens to the bright and airy sunroom. The primary bedroom is found on the main level, with a full ensuite bathroom. Additional newly renovated powder room on the main level. Upstairs features two additional bedrooms with a second full bathroom. The unfinished basement offers so many opportunities - additional living space, office, and storage! From the sunroom, you'll access your outdoor oasis - huge back deck, stonework patio, a large saltwater pool! Outside offers even more value - garden area, shed, and trampoline! Backyard has fenced-in area. Home needs some cosmetic work, just to add your own finishing touches! Seller will offer credit for roof replacement with an acceptable offer.
Location
State GA
County Douglas
Lake Name None
Rooms
Bedroom Description Master on Main
Other Rooms Greenhouse, Outbuilding
Basement Unfinished
Main Level Bedrooms 1
Dining Room Open Concept
Interior
Interior Features Other
Heating Forced Air
Cooling Central Air
Flooring Carpet, Hardwood, Laminate
Fireplaces Number 2
Fireplaces Type Family Room, Keeping Room
Window Features None
Appliance Dishwasher, Double Oven, Electric Cooktop
Laundry Other
Exterior
Exterior Feature Private Front Entry, Private Rear Entry, Private Yard, Storage
Parking Features Detached, Garage, Garage Faces Front
Garage Spaces 2.0
Fence Back Yard
Pool In Ground, Salt Water
Community Features None
Utilities Available Other
Waterfront Description None
View Other
Roof Type Composition
Street Surface Paved
Accessibility None
Handicap Access None
Porch Front Porch
Total Parking Spaces 2
Private Pool true
Building
Lot Description Back Yard, Front Yard, Level
Story Two
Foundation None
Sewer Public Sewer
Water Public
Architectural Style Traditional
Level or Stories Two
Structure Type Frame
New Construction No
Construction Status Resale
Schools
Elementary Schools Factory Shoals
Middle Schools Chapel Hill - Douglas
High Schools New Manchester
Others
Senior Community no
Restrictions false
Tax ID 01280150001
Special Listing Condition None
Read Less Info
Want to know what your home might be worth? Contact us for a FREE valuation!

Our team is ready to help you sell your home for the highest possible price ASAP

Bought with Coldwell Banker Realty
Making real estate simple, fun and stress-free!






