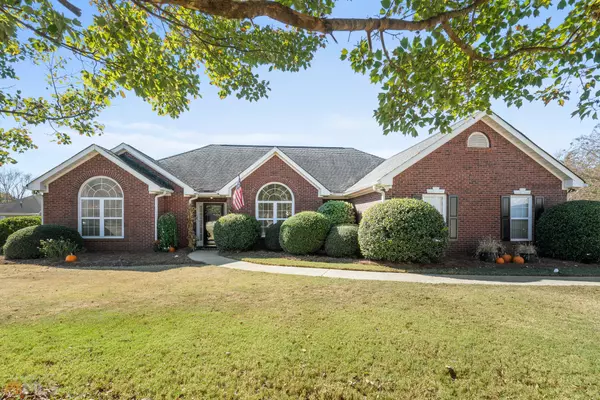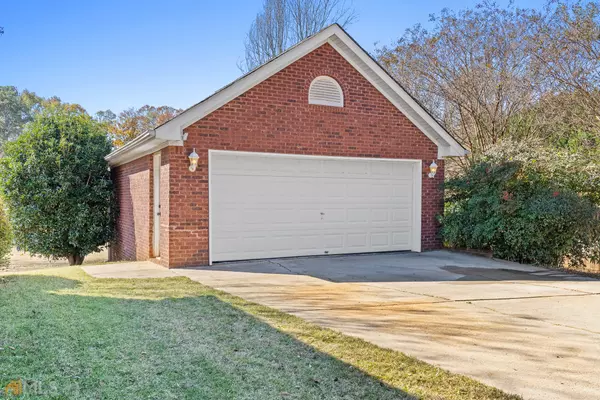$365,000
$375,000
2.7%For more information regarding the value of a property, please contact us for a free consultation.
3 Beds
2 Baths
2,095 SqFt
SOLD DATE : 12/29/2022
Key Details
Sold Price $365,000
Property Type Single Family Home
Sub Type Single Family Residence
Listing Status Sold
Purchase Type For Sale
Square Footage 2,095 sqft
Price per Sqft $174
Subdivision Emerald Plantation
MLS Listing ID 10111388
Sold Date 12/29/22
Style Brick 4 Side
Bedrooms 3
Full Baths 2
HOA Y/N No
Originating Board Georgia MLS 2
Year Built 1997
Annual Tax Amount $3,828
Tax Year 2022
Lot Size 0.720 Acres
Acres 0.72
Lot Dimensions 31363.2
Property Description
This beautiful all brick home has been meticulously maintained both inside and outside. You will love the family room that features vaulted ceilings, gas fireplace, and a custom built in. The large kitchen has a breakfast bar, eat in area, walk-in pantry, new cabinets, new countertops, and shiplap walls. As an added bonus if you prefer a gas stove, this option is available too. Off the kitchen is a formal dining room that can be used as an office. The oversized master has trey ceilings, walk-in closet and the master bathroom includes separate shower, garden tub, and double vanity. Outside you can relax on your covered patio, enjoy the landscaped yard, or plant a garden in the raised beds. And if you need more storage or have a love of cars, there is an all brick 2 car detached garage as well. This home has it all!
Location
State GA
County Henry
Rooms
Basement None
Dining Room Separate Room
Interior
Interior Features Bookcases, Double Vanity, Master On Main Level, Separate Shower, Soaking Tub, Split Bedroom Plan, Tray Ceiling(s), Vaulted Ceiling(s), Walk-In Closet(s)
Heating Central, Floor Furnace, Natural Gas
Cooling Ceiling Fan(s), Central Air, Electric
Flooring Carpet, Hardwood, Tile
Fireplaces Number 1
Fireplaces Type Family Room, Gas Log, Gas Starter, Masonry
Fireplace Yes
Appliance Dishwasher, Gas Water Heater, Oven/Range (Combo), Stainless Steel Appliance(s)
Laundry In Kitchen
Exterior
Parking Features Attached, Detached, Garage, Garage Door Opener, Kitchen Level, Side/Rear Entrance
Garage Spaces 4.0
Community Features Street Lights
Utilities Available Cable Available, High Speed Internet, Underground Utilities
View Y/N No
Roof Type Composition
Total Parking Spaces 4
Garage Yes
Private Pool No
Building
Lot Description Level
Faces From City of McDonough- Take Hwy 20 E. At the traffic circle, continue straight onto GA 20 E. Then turn left onto Elliott Rd. Next turn left onto Heathmoor Dr. The house will be down on the left.
Foundation Slab
Sewer Septic Tank
Water Public
Structure Type Brick
New Construction No
Schools
Elementary Schools Timber Ridge
Middle Schools Union Grove
High Schools Union Grove
Others
HOA Fee Include None
Tax ID 105B01049000
Acceptable Financing Cash, Conventional, FHA, VA Loan
Listing Terms Cash, Conventional, FHA, VA Loan
Special Listing Condition Resale
Read Less Info
Want to know what your home might be worth? Contact us for a FREE valuation!

Our team is ready to help you sell your home for the highest possible price ASAP

© 2025 Georgia Multiple Listing Service. All Rights Reserved.
Making real estate simple, fun and stress-free!






