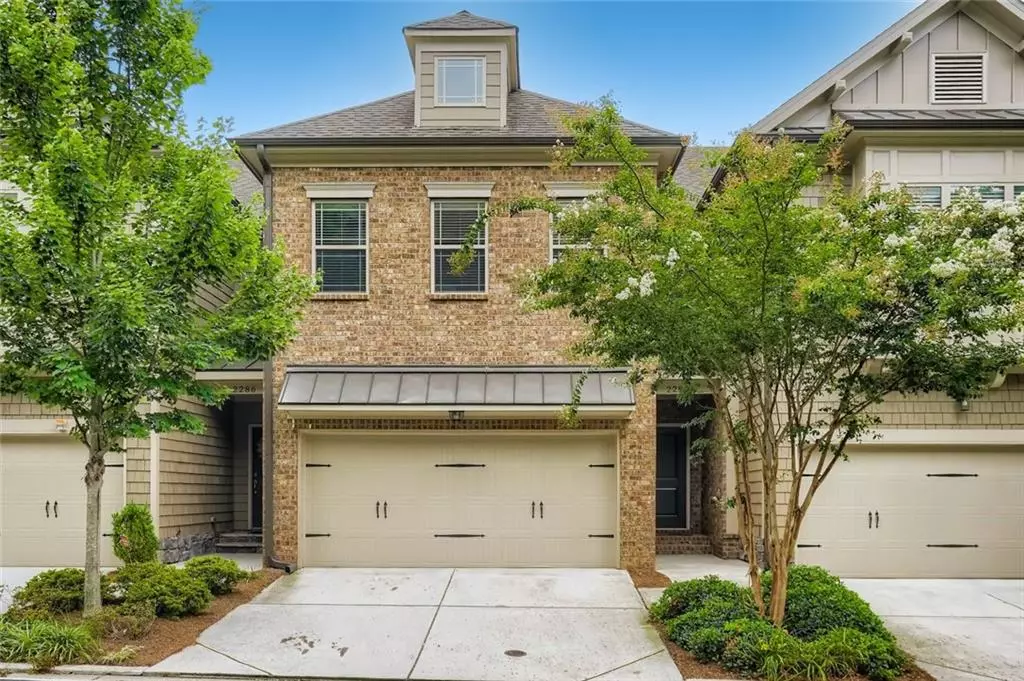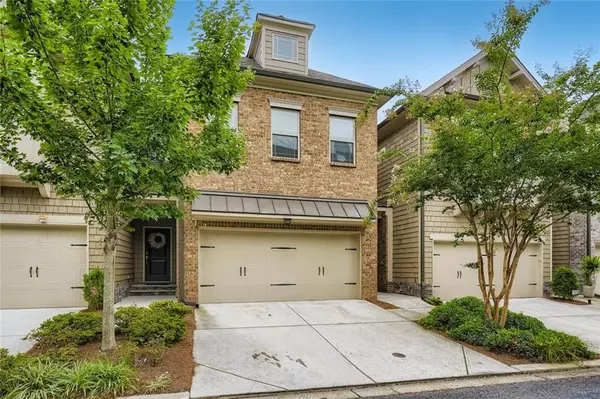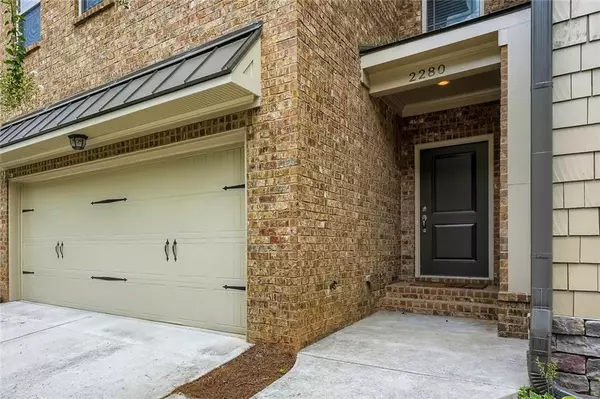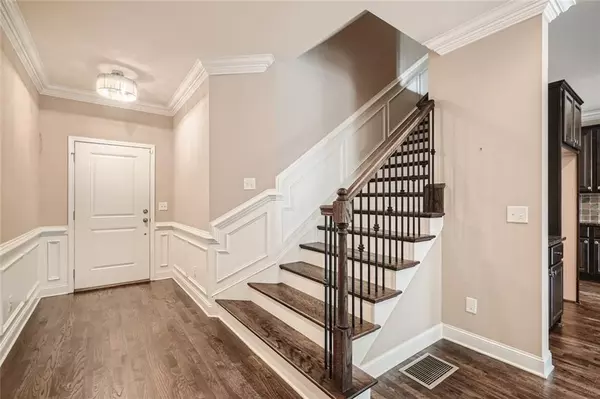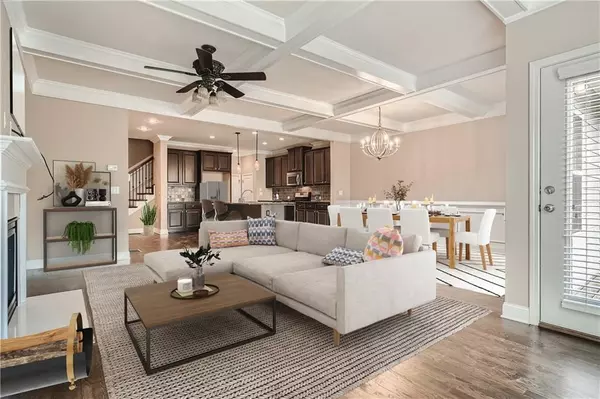$489,000
$509,900
4.1%For more information regarding the value of a property, please contact us for a free consultation.
3 Beds
2.5 Baths
2,416 SqFt
SOLD DATE : 12/29/2022
Key Details
Sold Price $489,000
Property Type Townhouse
Sub Type Townhouse
Listing Status Sold
Purchase Type For Sale
Square Footage 2,416 sqft
Price per Sqft $202
Subdivision West Village Townhomes
MLS Listing ID 7098957
Sold Date 12/29/22
Style Townhouse
Bedrooms 3
Full Baths 2
Half Baths 1
Construction Status Resale
HOA Y/N Yes
Year Built 2014
Annual Tax Amount $5,016
Tax Year 2021
Lot Size 1,306 Sqft
Acres 0.03
Property Description
Beautiful 3BR/2.5BA townhome! Open and spacious floorplan. Hardwood floors! Chef's style kitchen with granite countertops, an island, stainless appliances and views to the family room. Open concept dining room features a coffered ceiling and opens up to the lavish family room with built-ins and a gas fireplace. Expansive primary suite has a trey ceiling and a spa like bathroom. Large secondary bedrooms. Basement is stubbed for a bath and offers tons of storage space. Relax on the back deck while overlooking the beautifully landscaped commons area. Move-in ready! Close proximity to shopping, dining, parks and the Vinings. Click the Virtual Tour link to view the 3D Tour.
Location
State GA
County Cobb
Lake Name None
Rooms
Bedroom Description Oversized Master
Other Rooms None
Basement Bath/Stubbed, Daylight, Interior Entry, Unfinished
Dining Room Open Concept
Interior
Interior Features Coffered Ceiling(s), Double Vanity, Entrance Foyer, High Speed Internet, Tray Ceiling(s), Walk-In Closet(s)
Heating Forced Air, Natural Gas
Cooling Ceiling Fan(s), Central Air
Flooring Carpet, Ceramic Tile, Hardwood
Fireplaces Number 1
Fireplaces Type Family Room
Window Features Insulated Windows
Appliance Dishwasher, Disposal, Gas Range, Microwave, Trash Compactor
Laundry Laundry Room, Upper Level
Exterior
Exterior Feature None
Parking Features Driveway, Garage, Garage Door Opener, Garage Faces Front, Kitchen Level, Level Driveway
Garage Spaces 2.0
Fence None
Pool None
Community Features Clubhouse, Fitness Center, Homeowners Assoc, Near Shopping, Near Trails/Greenway
Utilities Available Cable Available, Electricity Available, Natural Gas Available, Phone Available, Sewer Available, Underground Utilities, Water Available
Waterfront Description None
View Other
Roof Type Composition
Street Surface Paved
Accessibility None
Handicap Access None
Porch Deck
Total Parking Spaces 2
Building
Lot Description Landscaped, Level
Story Two
Foundation Concrete Perimeter
Sewer Public Sewer
Water Public
Architectural Style Townhouse
Level or Stories Two
Structure Type Brick Front, Cement Siding
New Construction No
Construction Status Resale
Schools
Elementary Schools Nickajack
Middle Schools Campbell
High Schools Campbell
Others
HOA Fee Include Maintenance Grounds, Swim/Tennis, Trash
Senior Community no
Restrictions false
Tax ID 17074901510
Ownership Fee Simple
Acceptable Financing Cash, Conventional
Listing Terms Cash, Conventional
Financing no
Special Listing Condition None
Read Less Info
Want to know what your home might be worth? Contact us for a FREE valuation!

Our team is ready to help you sell your home for the highest possible price ASAP

Bought with Keller Williams North Atlanta
Making real estate simple, fun and stress-free!

