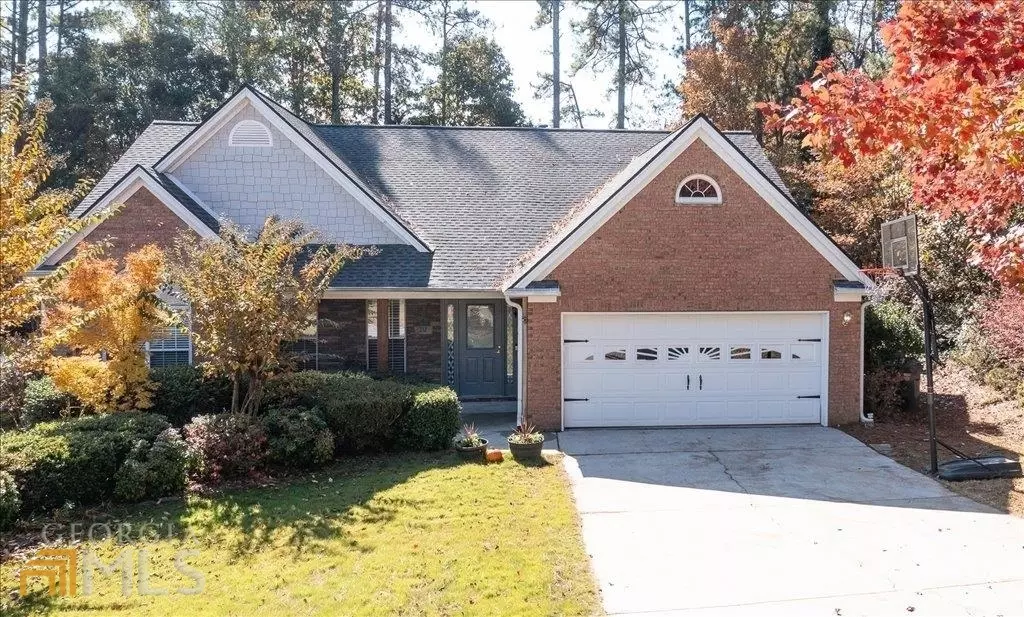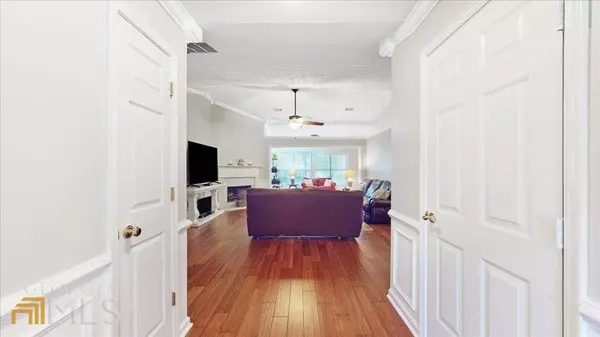$380,000
$397,500
4.4%For more information regarding the value of a property, please contact us for a free consultation.
3 Beds
2 Baths
2,094 SqFt
SOLD DATE : 12/30/2022
Key Details
Sold Price $380,000
Property Type Single Family Home
Sub Type Single Family Residence
Listing Status Sold
Purchase Type For Sale
Square Footage 2,094 sqft
Price per Sqft $181
Subdivision Marston Park At Richland
MLS Listing ID 10102016
Sold Date 12/30/22
Style Brick Front,Ranch,Traditional
Bedrooms 3
Full Baths 2
HOA Fees $620
HOA Y/N Yes
Originating Board Georgia MLS 2
Year Built 1997
Annual Tax Amount $2,880
Tax Year 2021
Lot Size 0.410 Acres
Acres 0.41
Lot Dimensions 17859.6
Property Description
This move in ready RANCH, with a beautifully landscaped yard, is located in the highly desired area of Richland. A welcoming foyer ushers you into a family room perfect for hosting large gatherings. Wainscot and crown molding adds special touches throughout. The warm, inviting kitchen offers granite countertops and ample cabinet space with brand new tile flooring. The breakfast room, island breakfast bar and separate dining room provide seating for many. New carpet was recently installed in the 3 large bedrooms and the entire home was freshly painted. A 300 sq ft bonus room provides flexible space. Enjoy relaxing in the glass enclosed sun room and private, fenced back yard. This home is close to schools, shopping, dining and entertainment. Whether you are downsizing or need room to grow, this wonderful home is just what you are searching for. ***PICTURES COMING 11/01*** more pictures coming 11/2-3
Location
State GA
County Gwinnett
Rooms
Other Rooms Shed(s)
Basement None
Dining Room Separate Room
Interior
Interior Features Vaulted Ceiling(s), Double Vanity, Walk-In Closet(s), Master On Main Level
Heating Natural Gas, Central, Forced Air
Cooling Ceiling Fan(s), Central Air
Flooring Hardwood, Tile, Vinyl, Carpet
Fireplaces Number 1
Fireplaces Type Factory Built, Family Room, Gas Log, Gas Starter
Fireplace Yes
Appliance Gas Water Heater, Dishwasher, Disposal, Microwave
Laundry Common Area
Exterior
Parking Features Attached, Garage Door Opener, Garage, Kitchen Level
Garage Spaces 2.0
Fence Back Yard
Community Features Clubhouse, Lake, Pool, Street Lights, Tennis Court(s)
Utilities Available Electricity Available, High Speed Internet, Natural Gas Available, Sewer Available, Phone Available, Cable Available, Underground Utilities, Water Available
View Y/N No
Roof Type Composition
Total Parking Spaces 2
Garage Yes
Private Pool No
Building
Lot Description Corner Lot, Level, Private
Faces GPS Verified
Foundation Slab
Sewer Public Sewer
Water Public
Structure Type Vinyl Siding,Wood Siding
New Construction No
Schools
Elementary Schools Walnut Grove
Middle Schools Creekland
High Schools Collins Hill
Others
HOA Fee Include Swimming,Tennis
Tax ID R7109 491
Security Features Smoke Detector(s)
Acceptable Financing Cash, Conventional, FHA, VA Loan, Other
Listing Terms Cash, Conventional, FHA, VA Loan, Other
Special Listing Condition Resale
Read Less Info
Want to know what your home might be worth? Contact us for a FREE valuation!

Our team is ready to help you sell your home for the highest possible price ASAP

© 2025 Georgia Multiple Listing Service. All Rights Reserved.
Making real estate simple, fun and stress-free!






