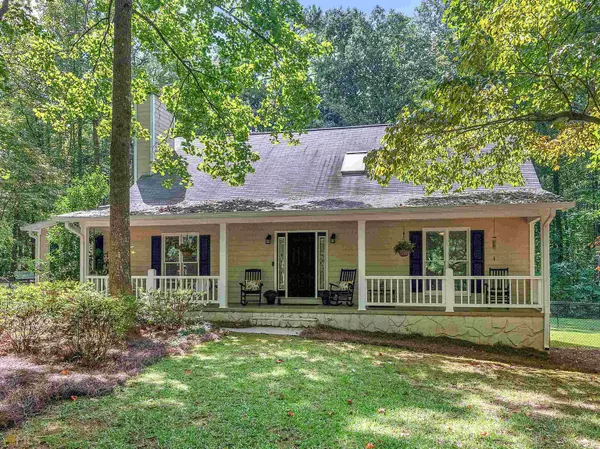$369,000
$369,000
For more information regarding the value of a property, please contact us for a free consultation.
3 Beds
2.5 Baths
2,580 SqFt
SOLD DATE : 12/22/2022
Key Details
Sold Price $369,000
Property Type Single Family Home
Sub Type Single Family Residence
Listing Status Sold
Purchase Type For Sale
Square Footage 2,580 sqft
Price per Sqft $143
Subdivision Windhaven Plantation
MLS Listing ID 20074679
Sold Date 12/22/22
Style Country/Rustic,Ranch
Bedrooms 3
Full Baths 2
Half Baths 1
HOA Y/N No
Originating Board Georgia MLS 2
Year Built 1987
Annual Tax Amount $3,466
Tax Year 2021
Lot Size 1.850 Acres
Acres 1.85
Lot Dimensions 1.85
Property Description
Beautifully updated Stockbridge home with 2580 sq ft on a 1.85-acre lot. House is much larger than it seems from outside. It's nestled in an established community with no HOA just minutes from shopping, restaurants, and I-75 for an easy commute. Enjoy cooking in the spacious kitchen with granite counters, custom cabinets, a farm-style sink, upgraded stainless steel appliances, and a bar counter. The great room has an open feel with an updated stone fireplace and built-in bookshelves. Custom LVP flooring on the main level with crown molding and baseboards. Master bedroom on the main level with a remodeled master bath that includes double vanities, a double shower, and a frameless glass door. Lots of new lighting fixtures and new door on the main level. The House garage has been enclosed and is perfect for a media room, office, or home-based business as it includes a 1/2 bath and 2nd laundry room. Two-car detached garage with power. Ask about incentives with preferred lender.
Location
State GA
County Henry
Rooms
Other Rooms Outbuilding
Basement Crawl Space
Interior
Interior Features Bookcases, Double Vanity, Separate Shower, Tile Bath, Walk-In Closet(s), Master On Main Level
Heating Natural Gas, Central
Cooling Central Air
Flooring Laminate
Fireplaces Number 1
Fireplaces Type Gas Log
Fireplace Yes
Appliance Gas Water Heater, Dishwasher, Ice Maker, Microwave, Oven/Range (Combo), Refrigerator, Stainless Steel Appliance(s)
Laundry In Kitchen
Exterior
Parking Features Detached
Garage Spaces 2.0
Fence Back Yard
Community Features None
Utilities Available Cable Available, Electricity Available, High Speed Internet, Natural Gas Available, Phone Available, Water Available
View Y/N No
Roof Type Composition
Total Parking Spaces 2
Garage Yes
Private Pool No
Building
Lot Description Cul-De-Sac
Faces I-75 south to Exit 224, Hudson Bridge/ Eagles Landing. Right on Hudson Bridge, Right on Jodeco Rd, and right on Christopher, 1st stop turn left and home in cul-de-sac on the left.
Sewer Septic Tank
Water Public
Structure Type Wood Siding
New Construction No
Schools
Elementary Schools Pates Creek
Middle Schools Dutchtown
High Schools Dutchtown
Others
HOA Fee Include None
Tax ID 032C01011000
Acceptable Financing Cash, Conventional
Listing Terms Cash, Conventional
Special Listing Condition Resale
Read Less Info
Want to know what your home might be worth? Contact us for a FREE valuation!

Our team is ready to help you sell your home for the highest possible price ASAP

© 2025 Georgia Multiple Listing Service. All Rights Reserved.
Making real estate simple, fun and stress-free!






