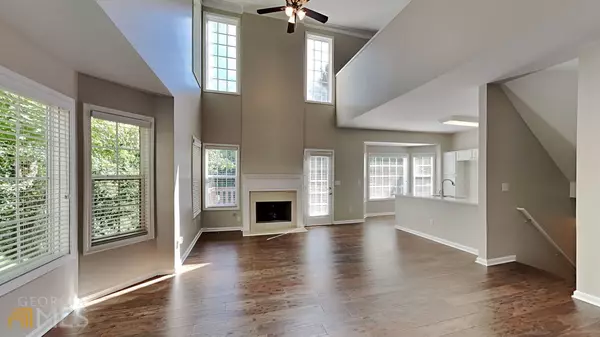$334,900
$334,900
For more information regarding the value of a property, please contact us for a free consultation.
3 Beds
2.5 Baths
1,885 SqFt
SOLD DATE : 12/21/2022
Key Details
Sold Price $334,900
Property Type Townhouse
Sub Type Townhouse
Listing Status Sold
Purchase Type For Sale
Square Footage 1,885 sqft
Price per Sqft $177
Subdivision Fairview Park Townhomes
MLS Listing ID 10091080
Sold Date 12/21/22
Style Other
Bedrooms 3
Full Baths 2
Half Baths 1
HOA Fees $200
HOA Y/N Yes
Originating Board Georgia MLS 2
Year Built 2007
Annual Tax Amount $3,210
Tax Year 2021
Lot Size 871 Sqft
Acres 0.02
Lot Dimensions 871.2
Property Description
This is an amazing 3 bedroom, 2.5 bath, 2 story town home with a finished basement and 2 car garage. The home has recently been updated with new carpet and paint throughout. There is one bedroom and a full bath on the main level. The kitchen has been updated with light and bright cabinets, quartz countertops and new stainless steel dishwasher, range and microwave. The kitchen is open to the living room with two story ceilings and cozy gas fireplace. The upper level has a bonus room/ loft at the top of the stairs great for an at home office. The primary bedroom has trey ceilings and private bathroom with double sinks, separate tub/shower and walk in closet. The lower level has a large room that could be used as a 3rd bedroom or entertainment room and has a half bathroom attached. The home also has a brand new roof. This is a must see townhome! *Some photos have been virtually staged. If Buyer uses the Seller's Preferred Lender for financing, Seller may contribute up to 2.5% of the Purchase price to buy down rate by 2% for the first year, 1% for the 2nd year.
Location
State GA
County Gwinnett
Rooms
Basement None
Interior
Interior Features Double Vanity, Roommate Plan, Separate Shower, Soaking Tub, Split Bedroom Plan
Heating Other
Cooling Central Air
Flooring Other
Fireplaces Number 1
Fireplaces Type Living Room
Fireplace Yes
Appliance Dishwasher, Microwave
Laundry In Hall
Exterior
Exterior Feature Other
Parking Features Garage
Garage Spaces 2.0
Community Features Street Lights
Utilities Available Other
View Y/N No
Roof Type Composition
Total Parking Spaces 2
Garage Yes
Private Pool No
Building
Lot Description Level
Faces I 85 North to exit 111. Turn left. Go approximatley 8 miles. Fairview Park will be on the left just after you cross over Hwy 20.
Foundation Slab
Sewer Public Sewer
Water Public
Structure Type Other
New Construction No
Schools
Elementary Schools Sycamore
Middle Schools Lanier
High Schools North Gwinnett
Others
HOA Fee Include Management Fee
Tax ID R7347 442
Security Features Smoke Detector(s)
Acceptable Financing Cash, Conventional, VA Loan
Listing Terms Cash, Conventional, VA Loan
Special Listing Condition Resale
Read Less Info
Want to know what your home might be worth? Contact us for a FREE valuation!

Our team is ready to help you sell your home for the highest possible price ASAP

© 2025 Georgia Multiple Listing Service. All Rights Reserved.
Making real estate simple, fun and stress-free!






