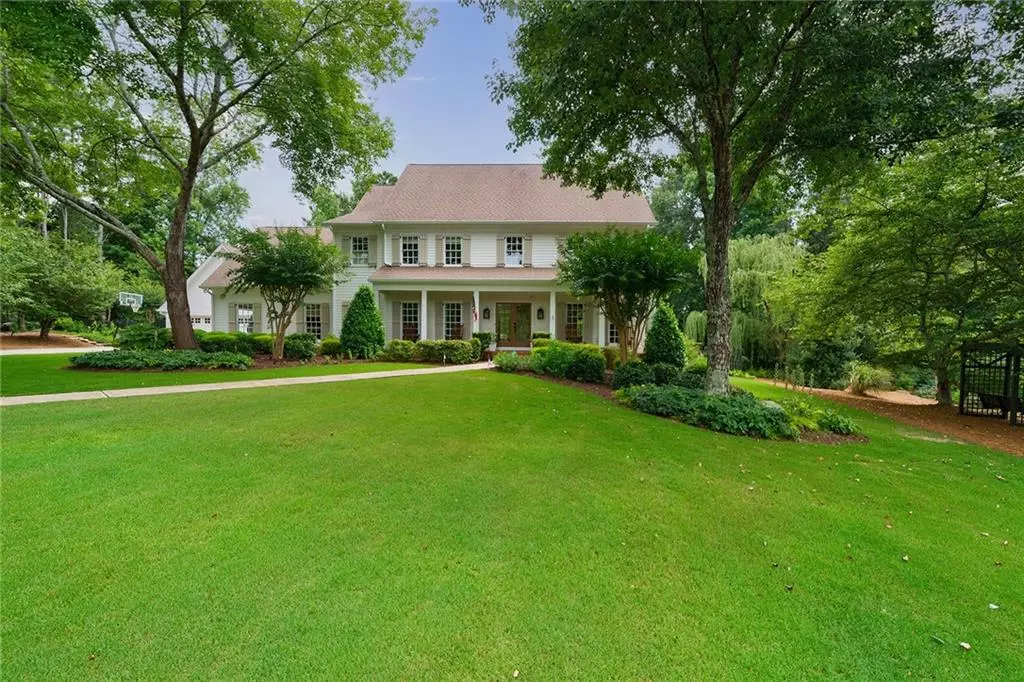$1,500,000
$1,600,000
6.3%For more information regarding the value of a property, please contact us for a free consultation.
5 Beds
5.5 Baths
4,780 SqFt
SOLD DATE : 12/13/2022
Key Details
Sold Price $1,500,000
Property Type Single Family Home
Sub Type Single Family Residence
Listing Status Sold
Purchase Type For Sale
Square Footage 4,780 sqft
Price per Sqft $313
Subdivision Wood Valley
MLS Listing ID 7123434
Sold Date 12/13/22
Style Farmhouse, Traditional
Bedrooms 5
Full Baths 5
Half Baths 1
Construction Status Resale
HOA Y/N No
Year Built 1991
Annual Tax Amount $7,074
Tax Year 2021
Lot Size 1.270 Acres
Acres 1.27
Property Description
Welcome home to the best Wood Valley has to offer in a sought-after Milton community. Upon arrival, you are welcomed by 1.27+- serene acres filled with a beautiful gazebo, a koi pond and lush greenery, a landscaper's dream. The large corner lot compliments the pool, guest cottage and expansive side yards with plenty of privacy, a picturesque setting for this farmhouse-style retreat. The home is a artists home and is meticulous. Open the glass double doors to a two-story foyer flanked by an oversized dining room and a large home office. The gourmet chef's kitchen boasts high-end appliances, a large island, a hidden custom walk-in pantry, a farmhouse sink and Quartz countertops. Follow gleaming hardwood floors to the impressive living room with a stone fireplace, antique wooden beams and views of the backyard oasis. Upstairs, the primary suite impresses with a spa-inspired bathroom with a soaking tub, a frameless glass shower and a walk-in closet. Three spacious bedrooms and 2 additional baths and a convenient laundry chute complete the second level. Roam outside to discover the amazing guest cottage with a large living room, a craft room with a sink, a gym, a home office or bedroom and a full bathroom with great storage areas. Additional features include a three-car garage, which could be a 4 car with small renovation, a fenced backyard with a firepit, modern lighting and luxurious appointments. Enjoy a prime location next to the Milton nature preserve, Milton city pool & tennis courts, Scottsdale Farms Garden Center, local restaurants and more. Your next chapter awaits! Proof of funds.
Location
State GA
County Fulton
Lake Name None
Rooms
Bedroom Description In-Law Floorplan, Oversized Master, Sitting Room
Other Rooms Guest House, Shed(s)
Basement Crawl Space
Dining Room Seats 12+, Separate Dining Room
Interior
Interior Features Beamed Ceilings, Double Vanity, Entrance Foyer 2 Story, High Ceilings 9 ft Lower, High Speed Internet, Tray Ceiling(s), Walk-In Closet(s)
Heating Natural Gas, Zoned
Cooling Ceiling Fan(s), Central Air, Zoned
Flooring Ceramic Tile, Hardwood
Fireplaces Number 1
Fireplaces Type Family Room, Gas Starter, Masonry
Window Features Double Pane Windows, Insulated Windows
Appliance Dishwasher, Disposal, Gas Cooktop, Gas Oven, Gas Water Heater, Indoor Grill, Microwave, Range Hood, Refrigerator, Self Cleaning Oven, Other
Laundry Laundry Chute, Laundry Room, Main Level, Mud Room
Exterior
Exterior Feature Garden, Gas Grill, Private Front Entry, Private Rear Entry, Private Yard
Parking Features Attached, Garage, Garage Door Opener, Garage Faces Rear, Kitchen Level, Level Driveway
Garage Spaces 3.0
Fence Back Yard, Fenced, Privacy, Wood
Pool Gunite, Heated, In Ground
Community Features Near Shopping, Near Trails/Greenway, Street Lights
Utilities Available Cable Available, Electricity Available, Natural Gas Available, Phone Available, Sewer Available, Underground Utilities, Water Available
Waterfront Description None
View Pool, Trees/Woods
Roof Type Composition
Street Surface Asphalt
Accessibility None
Handicap Access None
Porch Deck, Front Porch
Total Parking Spaces 3
Private Pool true
Building
Lot Description Back Yard, Corner Lot, Landscaped, Level, Private
Story Two
Foundation Slab
Sewer Septic Tank
Water Public
Architectural Style Farmhouse, Traditional
Level or Stories Two
Structure Type Cement Siding
New Construction No
Construction Status Resale
Schools
Elementary Schools Birmingham Falls
Middle Schools Northwestern
High Schools Cambridge
Others
Senior Community no
Restrictions false
Tax ID 22 456305520411
Financing no
Special Listing Condition None
Read Less Info
Want to know what your home might be worth? Contact us for a FREE valuation!

Our team is ready to help you sell your home for the highest possible price ASAP

Bought with Mountain Place Realty, LLC.
Making real estate simple, fun and stress-free!






